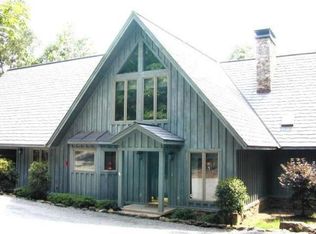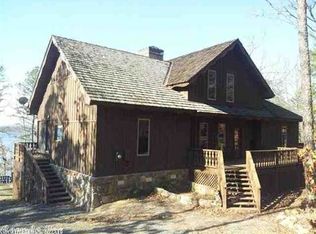This is the rustic lakefront home you've been searching for. Great view, easy walk to the water, & 2 boat slips(1 w/lift & 1 with jet ski ramp-$22,500each) in Tannenbaum Boat Dock. Quintessential lake home with tongue & groove vaulted ceilings, open floor plan, screened back deck, large detached garage, & walk-out basement for that desired privacy for family & guests. 2 additional lots across the street are included for extra privacy & provide the perfect outdoor playground for exploring nature. Furn. neg.
This property is off market, which means it's not currently listed for sale or rent on Zillow. This may be different from what's available on other websites or public sources.

