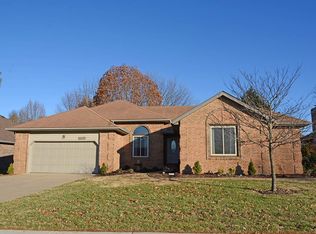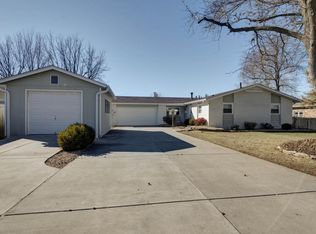2474 South Overhill Avenue is located in Marlborough Manor, one of Springfield's most desirable subdivisions. This lovely all brick home sits on .26 acres with the back yard being fully privacy fenced. The interior of the home has beautiful hardwood floors in most of the rooms, formal and informal dining areas, lots of nice ceiling treatments, lots of cabinets and solid-surface counter space in the kitchen, gas fireplace in the living room with brick facing and attractive mantel, which is not attached, and a half bath in the utility room. More nice feature of this home is it's two patios--one covered, as well as, a half-moon shaped uncovered patio, a newer large storage shed (approximately 3 years old), and the oversized garage has a workshop area and is deeper in length than normal. This home has been well maintained and it shows!
This property is off market, which means it's not currently listed for sale or rent on Zillow. This may be different from what's available on other websites or public sources.


