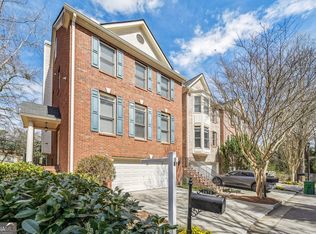Closed
$535,000
2474 Oak Grove Vis, Decatur, GA 30033
3beds
1,968sqft
Townhouse
Built in 2003
0.3 Acres Lot
$524,200 Zestimate®
$272/sqft
$2,905 Estimated rent
Home value
$524,200
$472,000 - $582,000
$2,905/mo
Zestimate® history
Loading...
Owner options
Explore your selling options
What's special
Nestled in the heart of Oak Grove, Decatur, this exquisite corner townhome offers a serene and private setting within the community. Originally a model home, it boasts hardwood floors, granite countertops, and stainless steel appliances. The expansive deck, shaded by mature Leyland cypress trees, provides a tranquil view of the woods. The terrace level features a bedroom with a full bath and large, but private, covered outdoor patio. The two upstairs bedrooms resemble master suites, with the primary suite offering two walk-in closets, double vanity and separate soaking tub and shower. Oak Grove is renowned for its excellent schools and small-town charm with big-city access, including proximity to Emory, CHOA, and CDC. Residents enjoy easy access to local dining and shopping, including Oak Grove Market, FelliniCOs Pizza and many more!
Zillow last checked: 8 hours ago
Listing updated: June 17, 2025 at 12:31pm
Listed by:
Alex Worrell 404-630-5900,
Keller Williams Chattahoochee
Bought with:
Authurine Johnson, 179516
Keller Williams Realty Atlanta North
Source: GAMLS,MLS#: 10368145
Facts & features
Interior
Bedrooms & bathrooms
- Bedrooms: 3
- Bathrooms: 4
- Full bathrooms: 3
- 1/2 bathrooms: 1
Dining room
- Features: Dining Rm/Living Rm Combo
Kitchen
- Features: Breakfast Bar
Heating
- Forced Air, Natural Gas, Zoned
Cooling
- Ceiling Fan(s), Central Air, Zoned
Appliances
- Included: Dishwasher, Disposal, Gas Water Heater, Microwave, Refrigerator
- Laundry: Upper Level
Features
- High Ceilings, Tray Ceiling(s), Walk-In Closet(s)
- Flooring: Carpet, Hardwood
- Windows: Double Pane Windows
- Basement: Bath/Stubbed,Daylight,Exterior Entry,Finished,Interior Entry
- Attic: Pull Down Stairs
- Number of fireplaces: 1
- Fireplace features: Factory Built, Family Room, Gas Log, Gas Starter
- Common walls with other units/homes: 1 Common Wall,End Unit
Interior area
- Total structure area: 1,968
- Total interior livable area: 1,968 sqft
- Finished area above ground: 1,968
- Finished area below ground: 0
Property
Parking
- Total spaces: 2
- Parking features: Attached, Garage, Garage Door Opener
- Has attached garage: Yes
Accessibility
- Accessibility features: Accessible Entrance
Features
- Levels: Three Or More
- Stories: 3
- Patio & porch: Deck, Patio
- Waterfront features: No Dock Or Boathouse
- Body of water: None
Lot
- Size: 0.30 Acres
- Features: None
- Residential vegetation: Partially Wooded
Details
- Parcel number: 18 149 16 024
Construction
Type & style
- Home type: Townhouse
- Architectural style: Brick 4 Side,Traditional
- Property subtype: Townhouse
- Attached to another structure: Yes
Materials
- Brick
- Foundation: Slab
- Roof: Composition
Condition
- Resale
- New construction: No
- Year built: 2003
Utilities & green energy
- Sewer: Public Sewer
- Water: Public
- Utilities for property: Cable Available, Electricity Available, High Speed Internet, Natural Gas Available, Underground Utilities
Green energy
- Water conservation: Low-Flow Fixtures
Community & neighborhood
Security
- Security features: Smoke Detector(s)
Community
- Community features: Near Public Transport, Near Shopping
Location
- Region: Decatur
- Subdivision: Oak Grove Vista
HOA & financial
HOA
- Has HOA: Yes
- HOA fee: $2,700 annually
- Services included: Maintenance Grounds, Pest Control, Reserve Fund, Water
Other
Other facts
- Listing agreement: Exclusive Right To Sell
- Listing terms: 1031 Exchange,Cash,Conventional,FHA,VA Loan
Price history
| Date | Event | Price |
|---|---|---|
| 11/12/2024 | Sold | $535,000-1.7%$272/sqft |
Source: | ||
| 11/12/2024 | Pending sale | $544,000$276/sqft |
Source: | ||
| 9/24/2024 | Price change | $544,000-2.2%$276/sqft |
Source: | ||
| 8/30/2024 | Listed for sale | $556,000+58.9%$283/sqft |
Source: | ||
| 8/6/2015 | Listing removed | $350,000$178/sqft |
Source: Harry Norman Realtors #7408744 Report a problem | ||
Public tax history
| Year | Property taxes | Tax assessment |
|---|---|---|
| 2025 | $6,688 +7.3% | $207,400 -1% |
| 2024 | $6,230 +11.5% | $209,400 +0.9% |
| 2023 | $5,589 +1.2% | $207,600 +16% |
Find assessor info on the county website
Neighborhood: North Decatur
Nearby schools
GreatSchools rating
- 8/10Oak Grove Elementary SchoolGrades: PK-5Distance: 0.8 mi
- 5/10Henderson Middle SchoolGrades: 6-8Distance: 3.7 mi
- 7/10Lakeside High SchoolGrades: 9-12Distance: 1.5 mi
Schools provided by the listing agent
- Elementary: Oak Grove
- Middle: Henderson
- High: Lakeside
Source: GAMLS. This data may not be complete. We recommend contacting the local school district to confirm school assignments for this home.
Get a cash offer in 3 minutes
Find out how much your home could sell for in as little as 3 minutes with a no-obligation cash offer.
Estimated market value$524,200
Get a cash offer in 3 minutes
Find out how much your home could sell for in as little as 3 minutes with a no-obligation cash offer.
Estimated market value
$524,200
