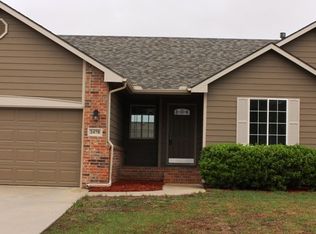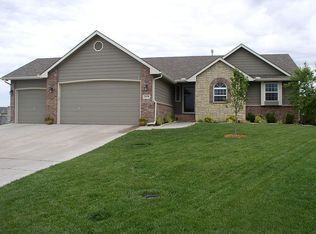Buy This Property on Auction.com.
This foreclosure property offered by Auction.com may sell below market value.
SAVE THIS PROPERTY NOW on Auction.com to receive alerts about auction dates and status changes.
Auction.com is the nation's largest online real estate auction marketplace with over half-a-million properties sold.
Auction

Est. $317,100
2474 N Rutgers Ct, Wichita, KS 67205
5beds
3baths
2,456sqft
Single Family Residence
Built in 2003
10,454.4 Square Feet Lot
$317,100 Zestimate®
$--/sqft
$-- HOA
Overview
- 9 days |
- 148 |
- 4 |
Zillow last checked: 22 hours ago
Listed by:
Auction.com Customer Service,
Auction.com
Source: Auction.com 2
Facts & features
Interior
Bedrooms & bathrooms
- Bedrooms: 5
- Bathrooms: 3
Interior area
- Total structure area: 2,456
- Total interior livable area: 2,456 sqft
Property
Lot
- Size: 10,454.4 Square Feet
Details
- Parcel number: 087133060420401000
- Special conditions: Auction
Construction
Type & style
- Home type: SingleFamily
- Property subtype: Single Family Residence
Condition
- Year built: 2003
Community & HOA
Location
- Region: Wichita
Financial & listing details
- Tax assessed value: $275,200
- Annual tax amount: $3,761
- Date on market: 1/6/2026
- Lease term: Contact For Details
This listing is brought to you by Auction.com 2
View Auction DetailsEstimated market value
$317,100
$301,000 - $333,000
$2,013/mo
Public tax history
Public tax history
| Year | Property taxes | Tax assessment |
|---|---|---|
| 2024 | $3,761 -2.3% | $31,649 |
| 2023 | $3,847 +11.3% | $31,649 |
| 2022 | $3,458 +7.8% | -- |
Find assessor info on the county website
Climate risks
Neighborhood: 67205
Nearby schools
GreatSchools rating
- 3/10Maize South Elementary SchoolGrades: K-4Distance: 1.5 mi
- 8/10Maize South Middle SchoolGrades: 7-8Distance: 1.6 mi
- 6/10Maize South High SchoolGrades: 9-12Distance: 1.9 mi
- Loading

