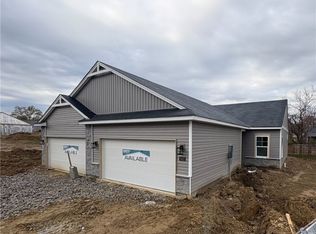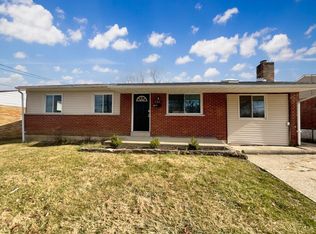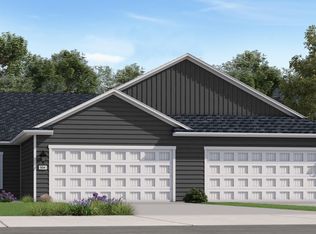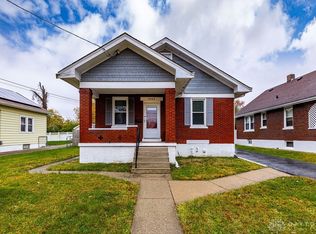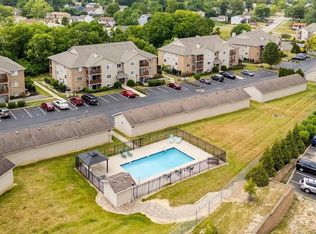2474 Houston Rd #11, Cincinnati, OH 45231
What's special
- 172 days |
- 117 |
- 6 |
Zillow last checked: 8 hours ago
Listing updated: November 25, 2025 at 10:05am
Adam Marit (513)204-0131,
Real Link
Travel times
Schedule tour
Facts & features
Interior
Bedrooms & bathrooms
- Bedrooms: 2
- Bathrooms: 2
- Full bathrooms: 2
- Main level bathrooms: 2
Primary bedroom
- Level: Main
- Dimensions: 14 x 11
Bedroom
- Level: Main
- Dimensions: 10 x 12
Dining room
- Level: Main
- Dimensions: 7 x 13
Entry foyer
- Level: Main
- Dimensions: 4 x 6
Kitchen
- Level: Main
- Dimensions: 10 x 13
Laundry
- Level: Main
- Dimensions: 8 x 6
Heating
- Forced Air, Natural Gas
Cooling
- Central Air
Appliances
- Included: Dishwasher, Microwave, Range
Features
- Laminate Counters, Pantry
- Windows: Insulated Windows, Vinyl
Interior area
- Total structure area: 1,096
- Total interior livable area: 1,096 sqft
Property
Parking
- Total spaces: 2
- Parking features: Attached, Garage, Two Car Garage
- Attached garage spaces: 2
Features
- Levels: One
- Stories: 1
- Patio & porch: Patio, Porch
- Exterior features: Porch, Patio
Lot
- Size: 3,920.4 Square Feet
Details
- Parcel number: 5100021047100
- Zoning: Residential
- Zoning description: Residential
Construction
Type & style
- Home type: SingleFamily
- Property subtype: Single Family Residence
Materials
- Shingle Siding, Stone, Vinyl Siding
- Foundation: Slab
Condition
- To Be Built
- New construction: Yes
Details
- Builder name: Cristo Homes
Community & HOA
Community
- Subdivision: Villas of Greenridge
HOA
- Has HOA: Yes
- HOA fee: $400 annually
Location
- Region: Cincinnati
Financial & listing details
- Price per square foot: $236/sqft
- Date on market: 7/30/2025
About the community
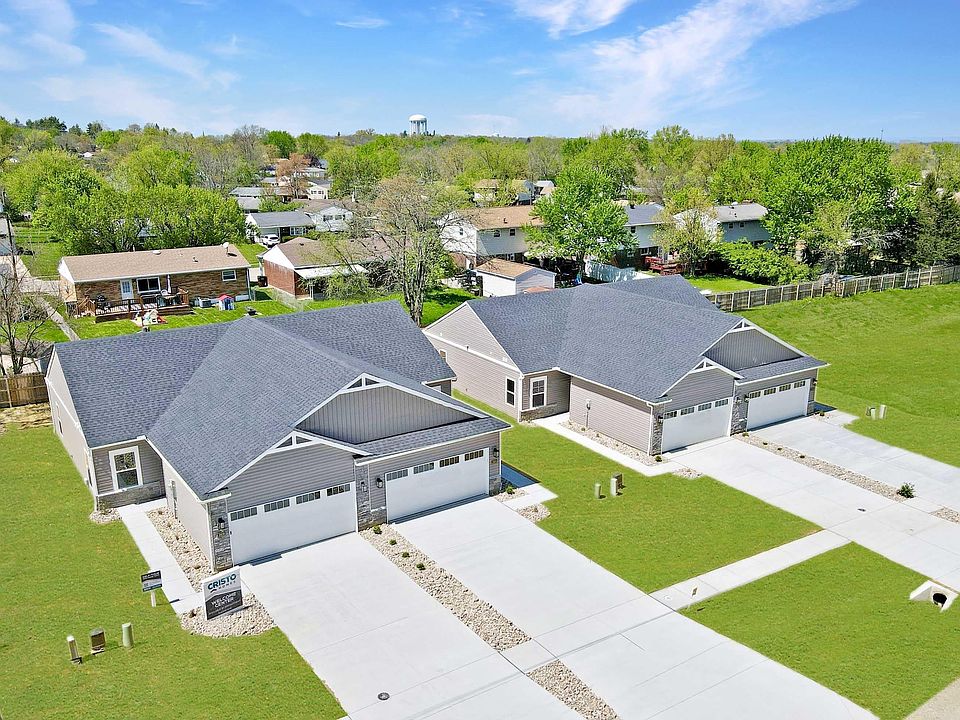
Source: Cristo Homes
2 homes in this community
Available homes
| Listing | Price | Bed / bath | Status |
|---|---|---|---|
Current home: 2474 Houston Rd #11 | $259,050 | 2 bed / 2 bath | Available |
| 2472 Houston Rd #12 | $259,565 | 2 bed / 2 bath | Available |
Source: Cristo Homes
Contact agent
By pressing Contact agent, you agree that Zillow Group and its affiliates, and may call/text you about your inquiry, which may involve use of automated means and prerecorded/artificial voices. You don't need to consent as a condition of buying any property, goods or services. Message/data rates may apply. You also agree to our Terms of Use. Zillow does not endorse any real estate professionals. We may share information about your recent and future site activity with your agent to help them understand what you're looking for in a home.
Learn how to advertise your homesEstimated market value
Not available
Estimated sales range
Not available
$1,454/mo
Price history
| Date | Event | Price |
|---|---|---|
| 7/30/2025 | Listed for sale | $259,050$236/sqft |
Source: | ||
Public tax history
Monthly payment
Neighborhood: Pleasant Run
Nearby schools
GreatSchools rating
- 6/10Pleasant Run Elementary SchoolGrades: K-5Distance: 0.8 mi
- 6/10Pleasant Run Middle SchoolGrades: 6-8Distance: 0.8 mi
- 5/10Northwest High SchoolGrades: 9-12Distance: 1.1 mi
Schools provided by the builder
- Elementary: Pleasant Run Elementary School
- District: Northwest School District
Source: Cristo Homes. This data may not be complete. We recommend contacting the local school district to confirm school assignments for this home.

