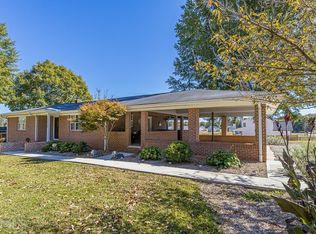Closed
$435,000
2474 Highway 115, Demorest, GA 30535
4beds
2,221sqft
Single Family Residence
Built in 2022
1.2 Acres Lot
$452,900 Zestimate®
$196/sqft
$2,528 Estimated rent
Home value
$452,900
$417,000 - $494,000
$2,528/mo
Zestimate® history
Loading...
Owner options
Explore your selling options
What's special
Welcome to Habersham! Discover this 4-bedroom, 2.5-bath home nestled on over an acre of serene property, move-in ready and waiting for you. The main floor boasts an open-concept living room and kitchen, featuring a large island that's ideal for entertaining guests or enjoying casual family meals. Natural light fills the space, creating a warm and inviting atmosphere. Upstairs, all four bedrooms are thoughtfully arranged, including a spacious master suite with a walk-in closet and a luxurious shower-your personal retreat at the end of the day. Step outside and find your outdoor oasis, complete with a cozy fireplace and covered patio, perfect for crisp fall evenings or year-round gatherings. The property also includes two sizable barns, providing ample storage. While the barns currently lack active power, electricity is already run to them, offering easy connectivity if needed.
Zillow last checked: 8 hours ago
Listing updated: April 29, 2025 at 10:06am
Listed by:
Jason Buffington 770-540-6264,
Keller Williams Lanier Partners
Bought with:
Zykyuth Parra Bracho, 413163
Virtual Properties Realty.com
Source: GAMLS,MLS#: 10470763
Facts & features
Interior
Bedrooms & bathrooms
- Bedrooms: 4
- Bathrooms: 3
- Full bathrooms: 2
- 1/2 bathrooms: 1
Dining room
- Features: Dining Rm/Living Rm Combo
Kitchen
- Features: Kitchen Island, Pantry, Solid Surface Counters
Heating
- Central, Heat Pump
Cooling
- Ceiling Fan(s), Central Air
Appliances
- Included: Dishwasher, Microwave, Oven/Range (Combo), Refrigerator
- Laundry: In Hall
Features
- Separate Shower, Tile Bath, Walk-In Closet(s)
- Flooring: Carpet, Laminate, Tile
- Basement: None
- Number of fireplaces: 2
- Fireplace features: Family Room, Outside
Interior area
- Total structure area: 2,221
- Total interior livable area: 2,221 sqft
- Finished area above ground: 2,221
- Finished area below ground: 0
Property
Parking
- Parking features: Garage
- Has garage: Yes
Features
- Levels: Two
- Stories: 2
- Patio & porch: Patio
- Exterior features: Other
- Has view: Yes
- View description: Mountain(s)
Lot
- Size: 1.20 Acres
- Features: Level, Open Lot
- Residential vegetation: Grassed
Details
- Additional structures: Barn(s)
- Parcel number: 041 047G
Construction
Type & style
- Home type: SingleFamily
- Architectural style: Traditional
- Property subtype: Single Family Residence
Materials
- Press Board, Stone
- Foundation: Slab
- Roof: Composition
Condition
- Resale
- New construction: No
- Year built: 2022
Utilities & green energy
- Sewer: Septic Tank
- Water: Public
- Utilities for property: Electricity Available, Water Available
Community & neighborhood
Security
- Security features: Smoke Detector(s)
Community
- Community features: None
Location
- Region: Demorest
- Subdivision: None
Other
Other facts
- Listing agreement: Exclusive Right To Sell
Price history
| Date | Event | Price |
|---|---|---|
| 4/28/2025 | Sold | $435,000$196/sqft |
Source: | ||
| 3/31/2025 | Pending sale | $435,000$196/sqft |
Source: | ||
| 3/4/2025 | Price change | $435,000-1.1%$196/sqft |
Source: | ||
| 2/12/2025 | Price change | $440,000-2.2%$198/sqft |
Source: | ||
| 12/3/2024 | Price change | $450,000+22.2%$203/sqft |
Source: | ||
Public tax history
| Year | Property taxes | Tax assessment |
|---|---|---|
| 2024 | $3,413 +6.5% | $141,280 +5.2% |
| 2023 | $3,205 | $134,236 |
Find assessor info on the county website
Neighborhood: 30535
Nearby schools
GreatSchools rating
- 6/10Fairview Elementary SchoolGrades: PK-5Distance: 2 mi
- 8/10North Habersham Middle SchoolGrades: 6-8Distance: 5.8 mi
- NAHabersham Ninth Grade AcademyGrades: 9Distance: 6.4 mi
Schools provided by the listing agent
- Elementary: Fairview
- Middle: North Habersham
- High: Habersham Central
Source: GAMLS. This data may not be complete. We recommend contacting the local school district to confirm school assignments for this home.

Get pre-qualified for a loan
At Zillow Home Loans, we can pre-qualify you in as little as 5 minutes with no impact to your credit score.An equal housing lender. NMLS #10287.
Sell for more on Zillow
Get a free Zillow Showcase℠ listing and you could sell for .
$452,900
2% more+ $9,058
With Zillow Showcase(estimated)
$461,958