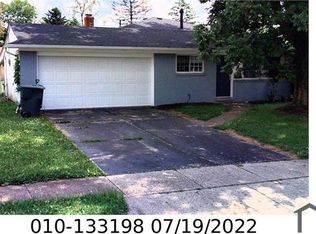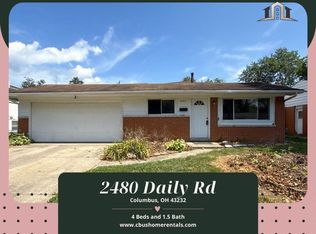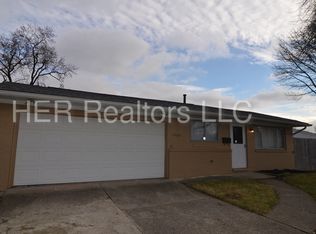Sold for $248,000 on 01/22/25
$248,000
2474 Daily Rd, Columbus, OH 43232
3beds
1,410sqft
Single Family Residence
Built in 1965
7,405.2 Square Feet Lot
$239,300 Zestimate®
$176/sqft
$1,762 Estimated rent
Home value
$239,300
$223,000 - $254,000
$1,762/mo
Zestimate® history
Loading...
Owner options
Explore your selling options
What's special
Recently updated 3-bed, 2-bath split-level in the sought-after Walnut Bluff neighborhood. The moment you walk in, you'll feel right at home—bright, open living space with tons of updates throughout. This home offers newer HVAC system, roof, windows and much more, so you can experience maintenance free living. Downstairs, you'll find a comfy family room with a woodburning fireplace—perfect for relaxing. Plus, the oversized fenced backyard has a patio that is perfect for entertaining. It's all just minutes away from shopping, dining, entertainment, highways, and major employers. This place has it all. Come check it out!
Zillow last checked: 8 hours ago
Listing updated: January 23, 2025 at 01:19pm
Listed by:
Sheldon G Shobe 614-482-2290,
Red 1 Realty
Bought with:
Antonio Romanelli, 2021004525
Keller Williams Greater Cols
Source: Columbus and Central Ohio Regional MLS ,MLS#: 224043428
Facts & features
Interior
Bedrooms & bathrooms
- Bedrooms: 3
- Bathrooms: 2
- Full bathrooms: 2
Heating
- Forced Air
Cooling
- Central Air
Features
- Flooring: Carpet, Vinyl
- Windows: Insulated Windows
- Has fireplace: Yes
- Fireplace features: Wood Burning Stove
- Common walls with other units/homes: No Common Walls
Interior area
- Total structure area: 1,410
- Total interior livable area: 1,410 sqft
Property
Parking
- Total spaces: 2
- Parking features: Attached
- Attached garage spaces: 2
Features
- Levels: Tri-Level
- Patio & porch: Patio
Lot
- Size: 7,405 sqft
Details
- Additional structures: Shed(s)
- Parcel number: 010133199
- Special conditions: Standard
Construction
Type & style
- Home type: SingleFamily
- Property subtype: Single Family Residence
Materials
- Foundation: Block
Condition
- New construction: No
- Year built: 1965
Utilities & green energy
- Sewer: Public Sewer
- Water: Public
Community & neighborhood
Location
- Region: Columbus
Other
Other facts
- Listing terms: VA Loan,FHA,Conventional
Price history
| Date | Event | Price |
|---|---|---|
| 1/22/2025 | Sold | $248,000+1.2%$176/sqft |
Source: | ||
| 12/24/2024 | Contingent | $245,000$174/sqft |
Source: | ||
| 12/20/2024 | Listed for sale | $245,000+110.3%$174/sqft |
Source: | ||
| 5/17/2024 | Sold | $116,500$83/sqft |
Source: Public Record Report a problem | ||
Public tax history
| Year | Property taxes | Tax assessment |
|---|---|---|
| 2024 | $2,487 +0.2% | $65,210 |
| 2023 | $2,483 +43.5% | $65,210 +54.9% |
| 2022 | $1,730 -0.2% | $42,110 |
Find assessor info on the county website
Neighborhood: Walnut Heights
Nearby schools
GreatSchools rating
- 3/10Liberty Elementary SchoolGrades: PK-5Distance: 0.8 mi
- 3/10Yorktown Middle SchoolGrades: 6-8Distance: 1.6 mi
- 2/10Independence High SchoolGrades: 9-12Distance: 0.6 mi
Get a cash offer in 3 minutes
Find out how much your home could sell for in as little as 3 minutes with a no-obligation cash offer.
Estimated market value
$239,300
Get a cash offer in 3 minutes
Find out how much your home could sell for in as little as 3 minutes with a no-obligation cash offer.
Estimated market value
$239,300


