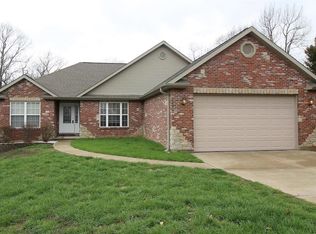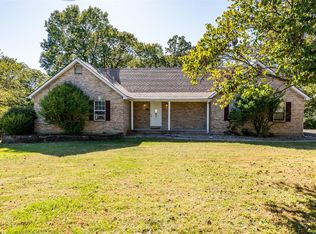Easy living in this beautifully renovated home, step into the cozy living room w/ stacked sandstone fireplace, bay window & wood floors. You will be charmed by the beautiful open-concept kitchen, featuring granite counters, farmhouse sink, Prof series KitchenAid stainless appliances, a center island with, breakfast bar, silhouette wine cooler, 2 convection ovens & microwave. Furniture quality 42-inch cabinets, soft close drawers, travertine BS. Just off the kitchen is a light-filled dining room/sunroom that walks out to large deck & wrap-around porch. Enjoy summer days on the deck with 2 electric shade awnings. The recent Master bedroom addition boasts a stunning floor-to-ceiling window, large walk-in closet. The en-suite bath has double sinks & an incredible dual-head shower w/ 4 sprayers. Large WO- LL family room with 4th bed/office. Attached oversized 2-car garage offers 6'x22' cedar storage closet. Private .87 ACRE Lot with asphalt parking pad for outbuilding or RV parking.
This property is off market, which means it's not currently listed for sale or rent on Zillow. This may be different from what's available on other websites or public sources.

