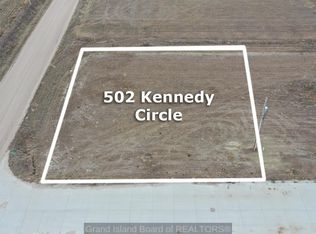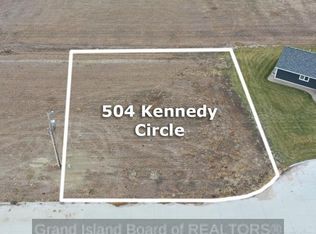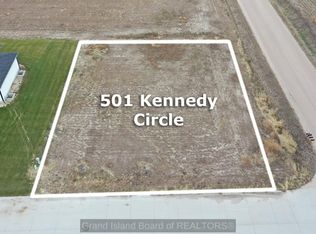Sold for $308,500
$308,500
2474 2nd Rd, Palmer, NE 68864
6beds
1,845sqft
Single Family Residence
Built in 1910
3.38 Acres Lot
$312,900 Zestimate®
$167/sqft
$2,160 Estimated rent
Home value
$312,900
Estimated sales range
Not available
$2,160/mo
Zestimate® history
Loading...
Owner options
Explore your selling options
What's special
Escape to your own slice of paradise with this stunning acreage! Beautifully landscaped, fully fenced in, seamlessly hidden behind a canopy of trees. Nestled just outside of Palmer, 30min from Grand Island, & 15min from St. Paul, on all paved, city maintain roads. This rare property features lush fruit trees including apple, pear, peach and mulberry, a large barn, two detached garages, a chicken coop, and several other outbuildings. This 6-bedroom, 2-bathroom farmhouse combines rustic charm with modern amenities. Enjoy a cup of coffee on your upper deck in the morning or step out from your walkout basement to a covered patio below! If you've been looking for an acreage, you won't find another like this one!
Zillow last checked: 8 hours ago
Listing updated: March 20, 2025 at 08:23pm
Listed by:
Megan Goplin,
Keller Williams Heartland
Bought with:
Megan Goplin, 20200088
Keller Williams Heartland
Source: Grand Island BOR,MLS#: 20241787
Facts & features
Interior
Bedrooms & bathrooms
- Bedrooms: 6
- Bathrooms: 2
- Full bathrooms: 2
- Main level bathrooms: 1
- Main level bedrooms: 1
Primary bedroom
- Level: Main
- Area: 101.61
- Dimensions: 10.53 x 9.65
Bedroom
- Level: Basement
- Area: 172.17
- Dimensions: 12.44 x 13.84
Bedroom 2
- Level: Upper
- Area: 114.36
- Dimensions: 11.39 x 10.04
Bedroom 3
- Level: Upper
- Area: 115.78
- Dimensions: 10.21 x 11.34
Bedroom 4
- Level: Upper
- Area: 111.19
- Dimensions: 11.3 x 9.84
Bedroom 5
- Level: Upper
- Area: 187.79
- Dimensions: 17.6 x 10.67
Dining room
- Features: Kitchen/Dining Combo, Tile
- Level: Main
- Area: 137.81
- Dimensions: 17.69 x 7.79
Family room
- Features: Other-See Remarks
- Level: Basement
- Area: 509.62
- Dimensions: 42.97 x 11.86
Kitchen
- Features: Electric Range, Dishwasher, Garbage Disposal, Pantry, Eat-in, Tile
- Level: Main
- Area: 223.27
- Dimensions: 17.72 x 12.6
Living room
- Features: Carpet, Wood, Other-See Remarks
- Level: Main
- Area: 204.5
- Dimensions: 13.34 x 15.33
Heating
- Electric Forced Air
Cooling
- Central Air
Appliances
- Included: Electric Range, Dishwasher, Disposal, Electric Water Heater, Water Softener Owned
- Laundry: Main Level, In Basement, Other-See Remarks
Features
- Flooring: Carpet, Wood, Tile
- Doors: Storm Door(s)
- Windows: Blinds
- Basement: Partial,Walk-Out Access,Partially Finished
- Has fireplace: No
- Fireplace features: None
Interior area
- Total structure area: 3,690
- Total interior livable area: 1,845 sqft
- Finished area above ground: 1,845
- Finished area below ground: 1,170
Property
Parking
- Total spaces: 2
- Parking features: 2 Car, Garage, Detached, Other-See Remarks
- Garage spaces: 2
Features
- Levels: One and One Half
- Patio & porch: Deck, Patio, Covered Patio
- Exterior features: Rain Gutters, Other-See Remarks
Lot
- Size: 3.38 Acres
- Dimensions: 265 x 275 x 387 x 400
- Features: Established Yard, Good Quality Landscaping
Details
- Additional structures: Shed(s)
- Parcel number: 0006206.01
Construction
Type & style
- Home type: SingleFamily
- Property subtype: Single Family Residence
Materials
- Frame, Vinyl Siding
- Roof: Composition
Condition
- Year built: 1910
Utilities & green energy
- Sewer: Septic Tank
- Water: Well
- Utilities for property: Electricity Connected
Community & neighborhood
Security
- Security features: Smoke Detector(s)
Location
- Region: Palmer
- Subdivision: Palmer
Other
Other facts
- Road surface type: Paved
Price history
| Date | Event | Price |
|---|---|---|
| 2/14/2025 | Sold | $308,500-7.9%$167/sqft |
Source: | ||
| 8/13/2024 | Price change | $335,000-1.5%$182/sqft |
Source: | ||
| 8/5/2024 | Price change | $340,000-2.9%$184/sqft |
Source: My State MLS #11293539 Report a problem | ||
| 7/3/2024 | Price change | $350,000-4.1%$190/sqft |
Source: | ||
| 6/27/2024 | Listed for sale | $365,000+164.5%$198/sqft |
Source: My State MLS #11293539 Report a problem | ||
Public tax history
| Year | Property taxes | Tax assessment |
|---|---|---|
| 2024 | $1,874 -19.3% | $207,095 +9.8% |
| 2023 | $2,320 +13.2% | $188,695 +17.7% |
| 2022 | $2,049 +12.4% | $160,360 +13.2% |
Find assessor info on the county website
Neighborhood: 68864
Nearby schools
GreatSchools rating
- 4/10Palmer Elementary SchoolGrades: PK-6Distance: 0.5 mi
- 5/10Palmer Junior-Senior High SchoolGrades: 7-12Distance: 0.5 mi
Schools provided by the listing agent
- Elementary: Palmer Public Schools
- Middle: Palmer Public Schools
- High: Palmer Public Schools
Source: Grand Island BOR. This data may not be complete. We recommend contacting the local school district to confirm school assignments for this home.
Get pre-qualified for a loan
At Zillow Home Loans, we can pre-qualify you in as little as 5 minutes with no impact to your credit score.An equal housing lender. NMLS #10287.


