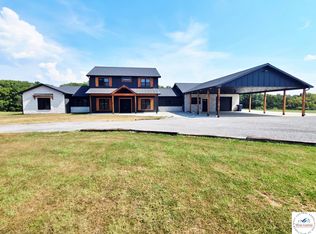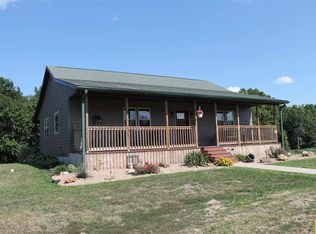Sold
Price Unknown
24738 Norton Rd, Sedalia, MO 65301
2beds
1,161sqft
Single Family Residence
Built in 2010
7 Acres Lot
$287,600 Zestimate®
$--/sqft
$1,247 Estimated rent
Home value
$287,600
Estimated sales range
Not available
$1,247/mo
Zestimate® history
Loading...
Owner options
Explore your selling options
What's special
ALL THE THINGS YOU NEED! This 2 bedroom, 1 bath, 1160 square foot home with a full basement, 1 car attached and 2 car detached garage or shop is situated on 7 combination timber & open land. Only 5miles to Sedalia & 15 miles to WAFB make for a convenient location. Open living, kitchen and eating area passes to a covered east facing rear deck that overlooks the acreage. Nicely fenced back lawn for your pets. Located in the desired Green Ridge school district. The home is even on a rural water system. Perfectly maintained by the original owner of the home. Basement is a blank slate for your additional space or storage needs. Bath is accessible from the Master bedroom or hallway. Call today for you opportunity to view this desirable home! 24738 Norton Road; $285,000.
Zillow last checked: 8 hours ago
Listing updated: April 08, 2025 at 10:27am
Listed by:
DAVID W WIEDEMAN 660-620-2052,
RE/MAX of Sedalia 660-826-9911,
RYAN D WIEDEMAN 660-287-7990,
RE/MAX of Sedalia
Bought with:
TINA L ROQUET, 1999144193
Preferred Properties
Source: WCAR MO,MLS#: 99582
Facts & features
Interior
Bedrooms & bathrooms
- Bedrooms: 2
- Bathrooms: 1
- Full bathrooms: 1
Primary bedroom
- Description: 11x13.25
- Level: Main
Bedroom 2
- Description: 11x10
- Level: Main
Kitchen
- Features: Cabinets Wood
- Level: Main
- Area: 275.5
- Dimensions: 14.5 x 19
Living room
- Level: Main
- Area: 218.5
- Dimensions: 11.5 x 19
Heating
- Forced Air
Cooling
- Electric
Appliances
- Included: Dishwasher, Electric Oven/Range, Refrigerator, Electric Water Heater
- Laundry: Main Level
Features
- Flooring: Wood
- Windows: Thermal/Multi-Pane, Drapes/Curtains/Rods: All Stay
- Basement: Full
- Has fireplace: No
Interior area
- Total structure area: 1,161
- Total interior livable area: 1,161 sqft
- Finished area above ground: 1,161
Property
Parking
- Total spaces: 3
- Parking features: Multiple, Garage Door Opener
- Garage spaces: 3
Lot
- Size: 7 Acres
Details
- Additional structures: Shed(s)
- Parcel number: 119032000007002
- Special conditions: Standard
Construction
Type & style
- Home type: SingleFamily
- Architectural style: Ranch
- Property subtype: Single Family Residence
Materials
- Vinyl Siding
- Foundation: Concrete Perimeter
- Roof: Composition
Condition
- New construction: No
- Year built: 2010
Utilities & green energy
- Electric: 220 Volts in Laundry, 220 Volts
- Sewer: Lagoon, Septic Tank
- Water: Public
Community & neighborhood
Location
- Region: Sedalia
- Subdivision: See S, T, R
Other
Other facts
- Road surface type: Rock
Price history
| Date | Event | Price |
|---|---|---|
| 4/4/2025 | Sold | -- |
Source: | ||
| 3/7/2025 | Contingent | $285,000$245/sqft |
Source: | ||
| 3/7/2025 | Pending sale | $285,000$245/sqft |
Source: | ||
| 3/1/2025 | Listed for sale | $285,000$245/sqft |
Source: | ||
Public tax history
| Year | Property taxes | Tax assessment |
|---|---|---|
| 2024 | $1,259 +0.8% | $23,530 |
| 2023 | $1,249 -0.2% | $23,530 +0.6% |
| 2022 | $1,251 +0.4% | $23,400 |
Find assessor info on the county website
Neighborhood: 65301
Nearby schools
GreatSchools rating
- 7/10Green Ridge Elementary SchoolGrades: K-6Distance: 7.4 mi
- 5/10Green Ridge High SchoolGrades: 7-12Distance: 7.4 mi
Schools provided by the listing agent
- District: Green Ridge
Source: WCAR MO. This data may not be complete. We recommend contacting the local school district to confirm school assignments for this home.

