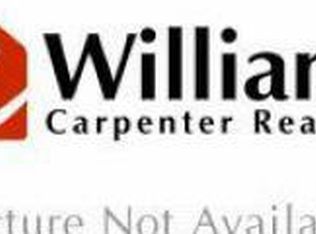Built in 1998, this home is solid and move-in ready. If you're looking for that country feel, but want to be close to town, this is the home for you! It's peaceful, quiet and secluded, yet only 10 minutes from Highway 37. Three bedrooms, two full baths, an attached 2 car garage, and almost an acre of land... all for $125,000? Don't miss this! Home warranty included! Recent updates include: Exterior doors, flooring, toilets, water heater, light fixtures, and paint.
This property is off market, which means it's not currently listed for sale or rent on Zillow. This may be different from what's available on other websites or public sources.
