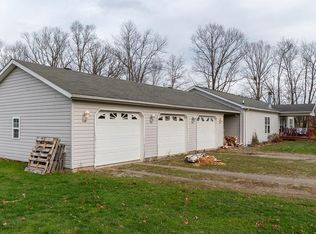Country living at its finest! 18.65 beautiful acres with a pond ,barn and a beautiful view! Well maintained 3 bedroom 3 bath home with 2 car detached garage. Open kitchen/dining area,spacious living room,first floor laundry and bath with a bonus room and mud room area! Master bedroom with master bath and sitting area. Central air, woodstove,200 amp service,vinyl replacement windows,new furnace and large deck on the back of the house to relax and watch the wildlife!
This property is off market, which means it's not currently listed for sale or rent on Zillow. This may be different from what's available on other websites or public sources.

