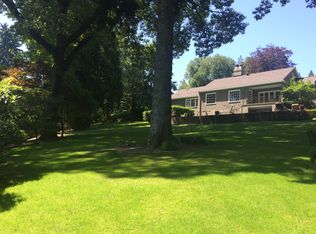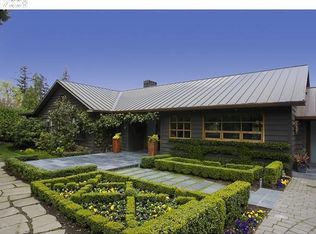Rare 1952 Roscoe Hemenway built traditional Dunthorpe estate. Exceptional corner lot w/magnificent stone retaining wall & seasonal river views. Sprawling manicured grounds with built in pool. This phenomenal property has been carefully maintained & has much of the original character in tact. Neil Kelly kitchen, soundproof billiards/media room. Gleaming hardwoods with plenty of main level living. New roof!
This property is off market, which means it's not currently listed for sale or rent on Zillow. This may be different from what's available on other websites or public sources.

