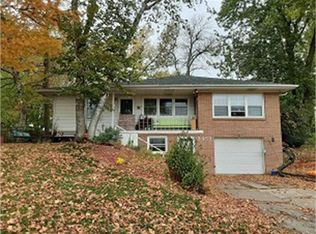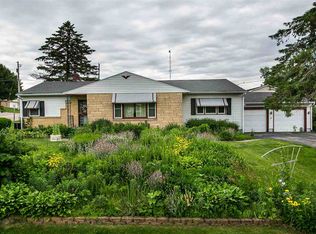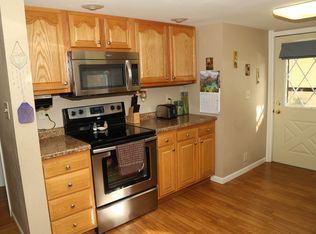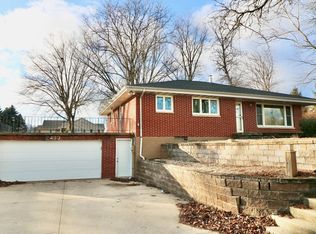Sold for $315,000
$315,000
2473 Radford Rd, Dubuque, IA 52002
4beds
2,796sqft
SINGLE FAMILY - DETACHED
Built in 1952
0.77 Acres Lot
$319,500 Zestimate®
$113/sqft
$2,445 Estimated rent
Home value
$319,500
$304,000 - $335,000
$2,445/mo
Zestimate® history
Loading...
Owner options
Explore your selling options
What's special
Great home on large lot in nice west end location. This one story home with a 2 story addition in the rear features wonderful living spaces and an oversized heated 2 car garage to enjoy. There is an impressive 15 x 20 master suite with attached bath and walk in closet, main floor living room and family room, and finished lower level complete with bar. The lot is 100 ft wide x 334 ft deep and includes a fire pit and garden shed. There is a nice kitchen with pantry cabinets, breakfast bar, and appliances will remain. You’ll love the main floor laundry, cozy wood stove, hard surface flooring, big patio, maintenance free deck, large parking area, and so much more. Roof is 11 years old and furnace and central air only 3 years old. Basement carpeting is new. Home has been pre-inspected.
Zillow last checked: 8 hours ago
Listing updated: May 28, 2025 at 01:43pm
Listed by:
David Sandman Mobil:563-599-7444,
Remax Advantage
Bought with:
Anthony Pierce
Keller Williams Legacy Group
Source: East Central Iowa AOR,MLS#: 151078
Facts & features
Interior
Bedrooms & bathrooms
- Bedrooms: 4
- Bathrooms: 3
- Full bathrooms: 3
- Main level bathrooms: 2
- Main level bedrooms: 2
Bedroom 1
- Level: Second
- Area: 300
- Dimensions: 20 x 15
Bedroom 2
- Level: First
- Area: 168
- Dimensions: 14 x 12
Bedroom 3
- Level: First
- Area: 90
- Dimensions: 9 x 10
Bedroom 4
- Level: Lower
- Area: 162
- Dimensions: 9 x 18
Dining room
- Level: First
- Area: 120
- Dimensions: 12 x 10
Family room
- Level: Lower
- Area: 368
- Dimensions: 16 x 23
Kitchen
- Level: First
- Area: 110
- Dimensions: 11 x 10
Living room
- Level: First
- Area: 270
- Dimensions: 18 x 15
Heating
- Forced Air
Cooling
- Central Air
Appliances
- Included: Refrigerator, Range/Oven, Dishwasher, Microwave, Disposal, Water Softener
- Laundry: Main Level
Features
- Windows: Window Treatments
- Basement: Partial
- Number of fireplaces: 1
- Fireplace features: Family Room Up, One
Interior area
- Total structure area: 2,796
- Total interior livable area: 2,796 sqft
- Finished area above ground: 2,046
Property
Parking
- Total spaces: 2
- Parking features: Attached - 2
- Attached garage spaces: 2
- Details: Garage Feature: Cabinets, Electricity, Floor Drain, Heat, Service Entry, Staircase to Basement, Water
Features
- Levels: One,Two
- Stories: 2
- Patio & porch: Patio, Deck
- Exterior features: Basketball Hoop, Fire Pit
Lot
- Size: 0.77 Acres
- Dimensions: 100 x 334
Details
- Additional structures: Shed(s)
- Parcel number: 1020129006
- Zoning: R
Construction
Type & style
- Home type: SingleFamily
- Property subtype: SINGLE FAMILY - DETACHED
Materials
- Steel Siding, White Siding
- Foundation: Block
- Roof: Asp/Composite Shngl
Condition
- New construction: No
- Year built: 1952
Utilities & green energy
- Gas: Gas
- Sewer: Public Sewer
- Water: Public
Community & neighborhood
Community
- Community features: Sidewalks
Location
- Region: Dubuque
Other
Other facts
- Listing terms: Cash
Price history
| Date | Event | Price |
|---|---|---|
| 5/23/2025 | Sold | $315,000-4.5%$113/sqft |
Source: | ||
| 4/21/2025 | Pending sale | $330,000$118/sqft |
Source: | ||
| 3/9/2025 | Price change | $330,000-2.9%$118/sqft |
Source: | ||
| 1/30/2025 | Price change | $340,000-2.9%$122/sqft |
Source: | ||
| 1/2/2025 | Listed for sale | $350,000$125/sqft |
Source: | ||
Public tax history
| Year | Property taxes | Tax assessment |
|---|---|---|
| 2024 | $3,302 -0.5% | $254,500 |
| 2023 | $3,320 +4.7% | $254,500 +24% |
| 2022 | $3,172 +13.1% | $205,300 |
Find assessor info on the county website
Neighborhood: 52002
Nearby schools
GreatSchools rating
- 9/10Carver Elementary SchoolGrades: PK-5Distance: 0.5 mi
- 6/10Eleanor Roosevelt Middle SchoolGrades: 6-8Distance: 0.6 mi
- 4/10Hempstead High SchoolGrades: 9-12Distance: 1.2 mi
Schools provided by the listing agent
- Elementary: Carver
- Middle: E. Roosevelt Middle
- High: S. Hempstead
Source: East Central Iowa AOR. This data may not be complete. We recommend contacting the local school district to confirm school assignments for this home.
Get pre-qualified for a loan
At Zillow Home Loans, we can pre-qualify you in as little as 5 minutes with no impact to your credit score.An equal housing lender. NMLS #10287.



