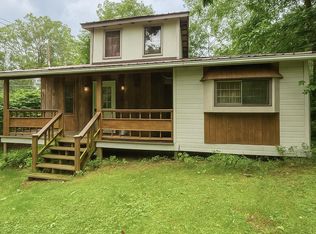Sold for $130,000
$130,000
2473 Old Erie Pike, West Decatur, PA 16878
2beds
768sqft
Single Family Residence
Built in 1983
7,840.8 Square Feet Lot
$134,200 Zestimate®
$169/sqft
$931 Estimated rent
Home value
$134,200
Estimated sales range
Not available
$931/mo
Zestimate® history
Loading...
Owner options
Explore your selling options
What's special
Nestled in the heart of the countryside, this delightful 1-2 bedroom, 1 bath rancher is freshly painted and ready for its new owner! Step inside to a cheerful eat-in kitchen, the perfect spot to savor your morning coffee or enjoy mealtime conversations. The light-filled, spacious living room creates a welcoming atmosphere, with easy access to the newly added front deck—an ideal place to relax and take in the warmer days ahead. The full, walk-out basement features a cozy wood-pellet stove and offers endless possibilities. Whether you envision a casual rec room or plan to finish it for additional living space, this area is a fantastic bonus. Don't miss out on this adorable and affordable home—your perfect country retreat! Call today to schedule your showing.
Zillow last checked: 8 hours ago
Listing updated: March 21, 2025 at 09:29am
Listed by:
Amy Doran 814-762-5226,
Realty One Group Landmark,
Listing Team: The Amy Doran Group
Bought with:
NON MEMBER, 0225194075
Non Subscribing Office
Source: Bright MLS,MLS#: PACD2044228
Facts & features
Interior
Bedrooms & bathrooms
- Bedrooms: 2
- Bathrooms: 1
- Full bathrooms: 1
- Main level bathrooms: 1
- Main level bedrooms: 2
Other
- Description: 14x10
- Level: Main
- Area: 140 Square Feet
- Dimensions: 14x10
Other
- Description: 9x7
- Level: Main
- Area: 63 Square Feet
- Dimensions: 9x7
Other
- Description: 7x7
- Level: Main
- Area: 49 Square Feet
- Dimensions: 7x7
Kitchen
- Description: 13x14
- Level: Main
- Area: 182 Square Feet
- Dimensions: 13x14
Living room
- Description: 15x12
- Level: Main
- Area: 180 Square Feet
- Dimensions: 15x12
Heating
- Baseboard, Electric
Cooling
- None
Appliances
- Included: Washer, Dryer, Refrigerator, Dishwasher, Cooktop, Electric Water Heater
Features
- Eat-in Kitchen
- Basement: Full
- Has fireplace: No
- Fireplace features: Wood Burning Stove
Interior area
- Total structure area: 1,536
- Total interior livable area: 768 sqft
- Finished area above ground: 768
- Finished area below ground: 0
Property
Parking
- Parking features: Driveway
- Has uncovered spaces: Yes
Accessibility
- Accessibility features: None
Features
- Levels: One
- Stories: 1
- Pool features: None
Lot
- Size: 7,840 sqft
Details
- Additional structures: Above Grade, Below Grade
- Parcel number: 1050O1100000120
- Zoning: NONE
- Special conditions: Standard
Construction
Type & style
- Home type: SingleFamily
- Architectural style: Ranch/Rambler
- Property subtype: Single Family Residence
Materials
- Vinyl Siding
- Foundation: Block
- Roof: Shingle
Condition
- New construction: No
- Year built: 1983
Utilities & green energy
- Sewer: Public Sewer
- Water: Public
Community & neighborhood
Location
- Region: West Decatur
- Subdivision: None Available
- Municipality: BOGGS TWP
Other
Other facts
- Listing agreement: Exclusive Right To Sell
- Listing terms: Cash,PHFA,VA Loan,Conventional,USDA Loan,FHA
- Ownership: Fee Simple
- Road surface type: Paved
Price history
| Date | Event | Price |
|---|---|---|
| 3/21/2025 | Sold | $130,000-1.9%$169/sqft |
Source: | ||
| 2/9/2025 | Pending sale | $132,500$173/sqft |
Source: | ||
| 2/2/2025 | Listed for sale | $132,500+49.7%$173/sqft |
Source: | ||
| 4/1/2020 | Sold | $88,500+26.6%$115/sqft |
Source: Public Record Report a problem | ||
| 9/30/2008 | Sold | $69,900$91/sqft |
Source: Public Record Report a problem | ||
Public tax history
| Year | Property taxes | Tax assessment |
|---|---|---|
| 2025 | $1,196 +3% | $13,950 +100% |
| 2024 | $1,161 +6.8% | $6,975 |
| 2023 | $1,087 | $6,975 |
Find assessor info on the county website
Neighborhood: 16878
Nearby schools
GreatSchools rating
- 6/10Osceola Mills El SchoolGrades: K-5Distance: 4.9 mi
- 6/10Philipsburg-Osceola Junior High SchoolGrades: 6-8Distance: 3 mi
- 6/10Philipsburg-Osceola Area High SchoolGrades: 9-12Distance: 3.9 mi
Schools provided by the listing agent
- District: Philipsburg-osceola Area
Source: Bright MLS. This data may not be complete. We recommend contacting the local school district to confirm school assignments for this home.
Get pre-qualified for a loan
At Zillow Home Loans, we can pre-qualify you in as little as 5 minutes with no impact to your credit score.An equal housing lender. NMLS #10287.
