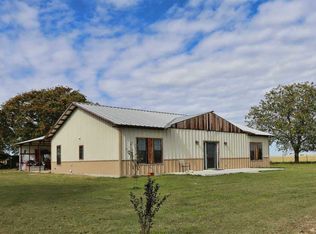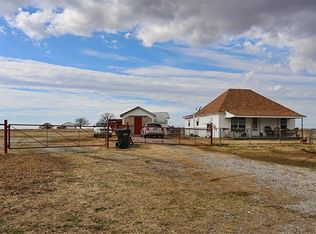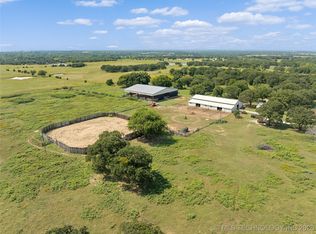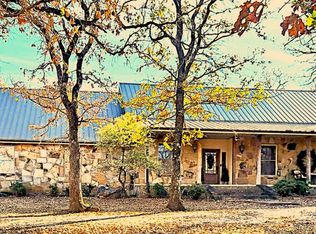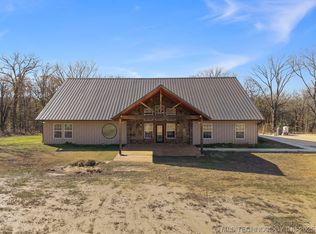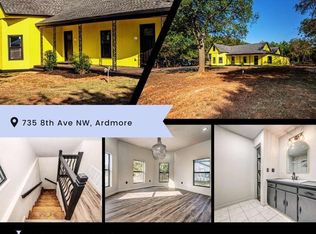Welcome to paradise on this gorgeous 230 acres ranch with a picturesque high elevation view of the Arbuckle Mountains. This multi-functional fenced property (10 strands of gradual 4-point barbed wire) has lush pastures, thick trees (including pecan), covered cattle pens, a huge insulated shop with concrete floors, electricity, water, RV parking along with ample covered equipment parking. Five ponds supply plenty of water for livestock and wildlife. Hunting and fishing opportunities are abundant on this wildlife haven! The many unique features of this stunning 3,000 sf home will captivate all including a mother in law suite. The full-length porch can accommodate many guests for grilling and enjoying the gorgeous sunrise and sunset views. Cozy up on the screened in porch area and avoid bugs while enjoying the tranquility of the peaceful outdoors and stunning views. Built in 2020 with 2x6 walls, spray foam insulation and Anderson windows help ensure energy efficiency. As you enter the front door, amazing aesthetics of this home with the vaulted beamed ceilings welcome you into an open living area and state of the art kitchen. Serve up plenty on family weekends with CookRite commercial range and griddle. A cute playroom loft area (also known as the kid pen) is accessible by hidden stairs in the kitchen. So many special touches in this home, including office spaces, al large walk in pantry that is also a safe room and an outdoor shower! Call myself or your favorite realtor and take a tour of this rare find and see how it can accommodate your family's every need!
For sale
$1,695,000
2473 Oil City Rd, Wilson, OK 73463
3beds
3,200sqft
Est.:
Farm, Single Family Residence
Built in 2020
229.91 Acres Lot
$1,582,900 Zestimate®
$530/sqft
$-- HOA
What's special
Mother in law suiteThick treesOutdoor showerFive pondsSafe roomHidden stairsScreened in porch area
- 248 days |
- 426 |
- 8 |
Zillow last checked: 8 hours ago
Listing updated: September 19, 2025 at 06:29am
Listed by:
Natalie Graves 0638527,
Prime Properties 940-668-0504
Source: NTREIS,MLS#: 20965921
Tour with a local agent
Facts & features
Interior
Bedrooms & bathrooms
- Bedrooms: 3
- Bathrooms: 2
- Full bathrooms: 2
Primary bedroom
- Features: Built-in Features, Ceiling Fan(s), Double Vanity, Garden Tub/Roman Tub, Separate Shower, Walk-In Closet(s)
- Level: First
- Dimensions: 16 x 15
Living room
- Level: First
- Dimensions: 16 x 15
Heating
- Central, Electric, Wood Stove
Cooling
- Central Air, Ceiling Fan(s), Electric
Appliances
- Included: Some Gas Appliances, Dishwasher, Gas Range, Microwave, Plumbed For Gas
- Laundry: Washer Hookup, Electric Dryer Hookup
Features
- Built-in Features, Cathedral Ceiling(s), Decorative/Designer Lighting Fixtures, Granite Counters, High Speed Internet, Kitchen Island, Loft, Multiple Staircases, Open Floorplan, Pantry, Walk-In Closet(s)
- Windows: Window Coverings
- Has basement: No
- Number of fireplaces: 1
- Fireplace features: Wood Burning Stove
Interior area
- Total interior livable area: 3,200 sqft
Video & virtual tour
Property
Parking
- Total spaces: 4
- Parking features: Additional Parking, Covered, Door-Single, Garage, Gated, Oversized, RV Carport, Garage Faces Side, Boat, RV Access/Parking
- Attached garage spaces: 2
- Carport spaces: 2
- Covered spaces: 4
Features
- Levels: Two,One
- Stories: 1
- Patio & porch: Covered
- Exterior features: Lighting, Storage
- Pool features: None
- Fencing: Barbed Wire
Lot
- Size: 229.91 Acres
- Features: Acreage, Agricultural, Pond on Lot, Many Trees
- Residential vegetation: Grassed
Details
- Additional structures: Barn(s), RV/Boat Storage, Storage, Workshop
- Parcel number: 03S02W25
Construction
Type & style
- Home type: SingleFamily
- Architectural style: Barndominium,Ranch,Farmhouse
- Property subtype: Farm, Single Family Residence
- Attached to another structure: Yes
Materials
- Metal Siding
- Foundation: Slab
- Roof: Metal
Condition
- Year built: 2020
Utilities & green energy
- Sewer: Private Sewer
- Water: Well
- Utilities for property: Propane, Sewer Available, Water Available
Green energy
- Energy efficient items: Insulation, Windows
Community & HOA
Community
- Security: Smoke Detector(s)
- Subdivision: Carter County Unplatted
HOA
- Has HOA: No
Location
- Region: Wilson
Financial & listing details
- Price per square foot: $530/sqft
- Tax assessed value: $389,387
- Annual tax amount: $4,622
- Date on market: 6/12/2025
- Cumulative days on market: 203 days
- Listing terms: Cash,Conventional,Federal Land Bank
Estimated market value
$1,582,900
$1.50M - $1.66M
$2,328/mo
Price history
Price history
| Date | Event | Price |
|---|---|---|
| 8/7/2025 | Price change | $1,695,000-8.3%$530/sqft |
Source: NTREIS #20965921 Report a problem | ||
| 6/12/2025 | Listed for sale | $1,849,000-2.1%$578/sqft |
Source: NTREIS #20965921 Report a problem | ||
| 6/9/2025 | Listing removed | $1,888,888$590/sqft |
Source: | ||
| 2/15/2025 | Price change | $1,888,888-2.4%$590/sqft |
Source: | ||
| 9/16/2024 | Listed for sale | $1,935,000-0.8%$605/sqft |
Source: | ||
Public tax history
Public tax history
| Year | Property taxes | Tax assessment |
|---|---|---|
| 2024 | $4,622 +5% | $46,726 +3% |
| 2023 | $4,402 +4.6% | $45,365 +3.5% |
| 2022 | $4,206 +0.5% | $43,813 +3% |
Find assessor info on the county website
BuyAbility℠ payment
Est. payment
$8,254/mo
Principal & interest
$6573
Property taxes
$1088
Home insurance
$593
Climate risks
Neighborhood: 73463
Nearby schools
GreatSchools rating
- 4/10Healdton Elementary SchoolGrades: PK-5Distance: 8.1 mi
- 6/10Healdton Middle SchoolGrades: 6-8Distance: 8.2 mi
- 3/10Healdton High SchoolGrades: 9-12Distance: 7.8 mi
Schools provided by the listing agent
- Elementary: Oklahoma
- Middle: Oklahoma
- High: Oklahoma
- District: Oklahoma
Source: NTREIS. This data may not be complete. We recommend contacting the local school district to confirm school assignments for this home.
- Loading
- Loading
