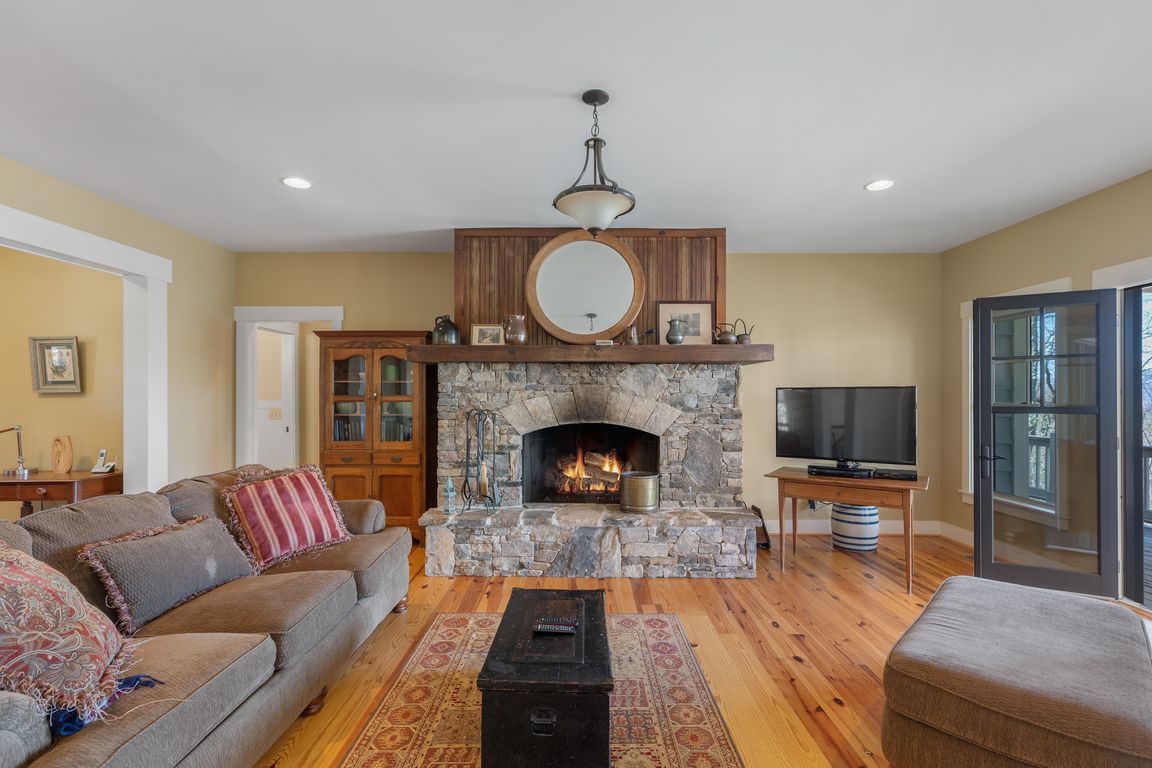
Pending
$985,000
3beds
2,668sqft
2473 Highland Gap Rd, Scaly Mountain, NC 28775
3beds
2,668sqft
Single family residence
Built in 2010
6 Acres
Carport
$369 price/sqft
$1,050 annually HOA fee
What's special
Wood-burning fireplaceDramatic western mountain viewsGrilling deckGolden evening sunsetsSix private acresTimeless architectural eleganceExpansive windows
Designed by acclaimed architect Stephen Fuller and masterfully built by Bill Futral, this custom mountain retreat rests on six private acres, capturing dramatic western mountain views and golden evening sunsets. Blending timeless architectural elegance with the relaxed sophistication of mountain living, every detail of this home has been thoughtfully curated for ...
- 18 days |
- 513 |
- 22 |
Source: GAMLS,MLS#: 10631900
Travel times
Living Room
Kitchen
Primary Bedroom
Zillow last checked: 8 hours ago
Listing updated: November 01, 2025 at 03:41am
Listed by:
Julie Osborn 828-200-6165,
Allen Tate Realty
Source: GAMLS,MLS#: 10631900
Facts & features
Interior
Bedrooms & bathrooms
- Bedrooms: 3
- Bathrooms: 4
- Full bathrooms: 3
- 1/2 bathrooms: 1
- Main level bathrooms: 1
- Main level bedrooms: 1
Rooms
- Room types: Family Room, Foyer, Laundry
Kitchen
- Features: Breakfast Bar, Walk-in Pantry
Heating
- Central, Propane, Zoned
Cooling
- Ceiling Fan(s), Central Air, Electric, Zoned
Appliances
- Included: Dishwasher, Disposal, Dryer, Gas Water Heater, Microwave, Oven/Range (Combo), Refrigerator, Stainless Steel Appliance(s), Washer
- Laundry: In Hall
Features
- Master On Main Level, Split Bedroom Plan, Tile Bath, Walk-In Closet(s)
- Flooring: Hardwood, Wood, Tile
- Windows: Window Treatments
- Basement: Finished,Interior Entry
- Number of fireplaces: 2
- Fireplace features: Family Room, Gas Starter, Living Room
Interior area
- Total structure area: 2,668
- Total interior livable area: 2,668 sqft
- Finished area above ground: 1,368
- Finished area below ground: 1,300
Property
Parking
- Parking features: Attached, Carport, Kitchen Level, Side/Rear Entrance
- Has carport: Yes
Features
- Levels: Two
- Stories: 2
- Patio & porch: Deck, Patio, Porch
- Has view: Yes
- View description: Mountain(s)
Lot
- Size: 6 Acres
- Features: Level, Private, Sloped
- Residential vegetation: Cleared, Partially Wooded, Wooded
Details
- Parcel number: 7409.214817
- Other equipment: Satellite Dish
Construction
Type & style
- Home type: SingleFamily
- Architectural style: Craftsman
- Property subtype: Single Family Residence
Materials
- Concrete, Stone, Wood Siding
- Foundation: Slab
- Roof: Composition
Condition
- Resale
- New construction: No
- Year built: 2010
Utilities & green energy
- Sewer: Septic Tank
- Water: Private, Well
- Utilities for property: Other, Phone Available, Propane
Community & HOA
Community
- Features: None
- Subdivision: Highland Gap
HOA
- Has HOA: Yes
- Services included: Other, Private Roads
- HOA fee: $1,050 annually
Location
- Region: Scaly Mountain
Financial & listing details
- Price per square foot: $369/sqft
- Tax assessed value: $771,630
- Annual tax amount: $2,525
- Date on market: 10/26/2025
- Cumulative days on market: 18 days
- Listing agreement: Exclusive Right To Sell
- Listing terms: 1031 Exchange,Cash,Conventional