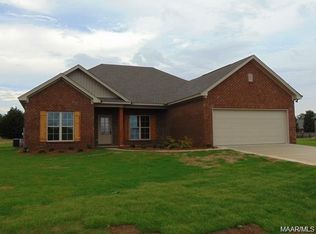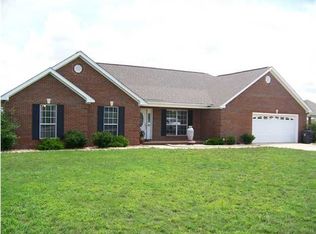Almost new brick home just outside of Prattville! Open floor plan with awesome touches throughout including spray foam insulation for energy efficiency! The kitchen has granite countertops, a breakfast bar, stainless appliances, smooth surface range, and a large pantry. Wood look tile flooring in the kitchen, dining & living areas. Master suite features a large tile shower, double basin vanity with granite countertop, water closet, garden tub, and 2 walk-in closets. Both guest bedrooms have walk-in closets. Additional features include wood burning fireplace, 2 car garage, large back porch and 1/2 acre level lot with full privacy fence. Easy access to I-65, zoned to Pine Level Elementary & Marbury High Schools.
This property is off market, which means it's not currently listed for sale or rent on Zillow. This may be different from what's available on other websites or public sources.

