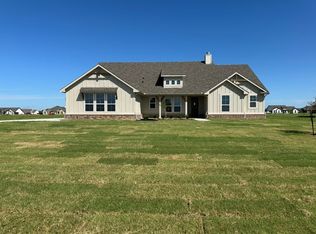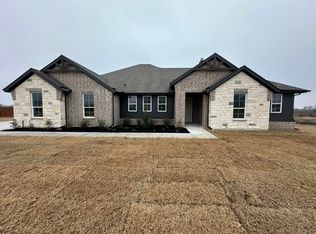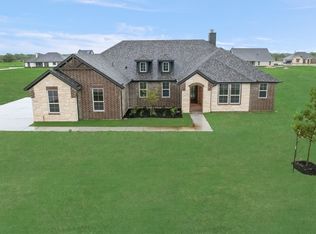Sold on 06/17/25
Price Unknown
2473 Blackjack Oak Rd, Terrell, TX 75161
4beds
2,229sqft
Single Family Residence
Built in 2025
0.86 Acres Lot
$458,500 Zestimate®
$--/sqft
$2,798 Estimated rent
Home value
$458,500
$422,000 - $500,000
$2,798/mo
Zestimate® history
Loading...
Owner options
Explore your selling options
What's special
We are excited to introduce a brand new floor plan called the Salado! The entry is open to a bright flex Room on the right. The private owner's suite is separate from bedrooms 2 through 4. The owner's suite is complete by including a garden tub, separate shower, private commode, walk in closet, and dual, separate vanities. Adjacent to the owner's suite is the large living room with a fireplace option and open to the spacious island kitchen.
Zillow last checked: 8 hours ago
Listing updated: June 17, 2025 at 01:40pm
Listed by:
Clinton Shipley 0602655 817-731-7595,
NTex Realty, LP 817-731-7595
Bought with:
Peter Wright
Century 21 Mike Bowman, Inc.
Source: NTREIS,MLS#: 20831352
Facts & features
Interior
Bedrooms & bathrooms
- Bedrooms: 4
- Bathrooms: 2
- Full bathrooms: 2
Primary bedroom
- Features: Ceiling Fan(s), Dual Sinks, En Suite Bathroom, Garden Tub/Roman Tub, Linen Closet, Walk-In Closet(s)
- Level: First
- Dimensions: 13 x 16
Bedroom
- Features: Split Bedrooms
- Level: First
- Dimensions: 10 x 11
Bedroom
- Features: Split Bedrooms
- Level: First
- Dimensions: 10 x 12
Bedroom
- Features: Split Bedrooms
- Level: First
- Dimensions: 11 x 11
Breakfast room nook
- Level: First
- Dimensions: 13 x 11
Kitchen
- Features: Built-in Features, Eat-in Kitchen, Kitchen Island, Pantry, Stone Counters, Walk-In Pantry
- Level: First
- Dimensions: 17 x 14
Living room
- Features: Ceiling Fan(s), Fireplace
- Level: First
- Dimensions: 13 x 17
Office
- Level: First
- Dimensions: 14 x 10
Heating
- Central, Electric, ENERGY STAR Qualified Equipment, Fireplace(s), Heat Pump
Cooling
- Central Air, Ceiling Fan(s), Electric, ENERGY STAR Qualified Equipment
Appliances
- Included: Dishwasher, Electric Range, Electric Water Heater, Disposal, Microwave, Vented Exhaust Fan
- Laundry: Washer Hookup, Electric Dryer Hookup, Laundry in Utility Room
Features
- Decorative/Designer Lighting Fixtures, Eat-in Kitchen, High Speed Internet, Kitchen Island, Open Floorplan, Pantry, Smart Home, Cable TV, Walk-In Closet(s)
- Flooring: Carpet, Ceramic Tile, Luxury Vinyl Plank
- Has basement: No
- Number of fireplaces: 1
- Fireplace features: Family Room, Masonry, Stone, Wood Burning
Interior area
- Total interior livable area: 2,229 sqft
Property
Parking
- Total spaces: 3
- Parking features: Concrete, Door-Multi, Driveway, Garage, Garage Door Opener, Garage Faces Side
- Attached garage spaces: 3
- Has uncovered spaces: Yes
Features
- Levels: One
- Stories: 1
- Patio & porch: Rear Porch, Front Porch, Covered
- Exterior features: Rain Gutters
- Pool features: None
- Fencing: None
Lot
- Size: 0.86 Acres
- Features: Acreage, Interior Lot, Landscaped, Subdivision, Sprinkler System
Details
- Parcel number: 231994
Construction
Type & style
- Home type: SingleFamily
- Architectural style: Traditional,Detached
- Property subtype: Single Family Residence
Materials
- Brick, Fiber Cement
- Foundation: Slab
- Roof: Composition
Condition
- New construction: Yes
- Year built: 2025
Utilities & green energy
- Sewer: Aerobic Septic
- Utilities for property: Septic Available, Underground Utilities, Cable Available
Green energy
- Energy efficient items: Appliances, Doors, HVAC, Insulation, Rain/Freeze Sensors, Windows
Community & neighborhood
Security
- Security features: Prewired, Security System, Carbon Monoxide Detector(s), Smoke Detector(s)
Community
- Community features: Trails/Paths, Community Mailbox, Curbs
Location
- Region: Terrell
- Subdivision: Oak Valley
Other
Other facts
- Listing terms: Cash,Conventional,FHA,VA Loan
Price history
| Date | Event | Price |
|---|---|---|
| 6/17/2025 | Sold | -- |
Source: NTREIS #20831352 Report a problem | ||
| 5/5/2025 | Contingent | $469,900$211/sqft |
Source: NTREIS #20831352 Report a problem | ||
| 5/2/2025 | Price change | $469,900-2.2%$211/sqft |
Source: NTREIS #20831352 Report a problem | ||
| 1/30/2025 | Price change | $480,325-0.3%$215/sqft |
Source: NTREIS #20831352 Report a problem | ||
| 12/11/2024 | Listed for sale | $481,775$216/sqft |
Source: | ||
Public tax history
| Year | Property taxes | Tax assessment |
|---|---|---|
| 2025 | $9,292 +631.8% | $491,827 +602.6% |
| 2024 | $1,270 | $70,000 |
Find assessor info on the county website
Neighborhood: 75161
Nearby schools
GreatSchools rating
- 2/10Gilbert Willie Sr Elementary SchoolGrades: K-5Distance: 4.1 mi
- 4/10Herman Furlough Jr Middle SchoolGrades: 6-8Distance: 6 mi
- 3/10Terrell High SchoolGrades: 9-12Distance: 6.6 mi
Schools provided by the listing agent
- Elementary: Wood
- Middle: Furlough
- High: Terrell
- District: Terrell ISD
Source: NTREIS. This data may not be complete. We recommend contacting the local school district to confirm school assignments for this home.
Sell for more on Zillow
Get a free Zillow Showcase℠ listing and you could sell for .
$458,500
2% more+ $9,170
With Zillow Showcase(estimated)
$467,670


