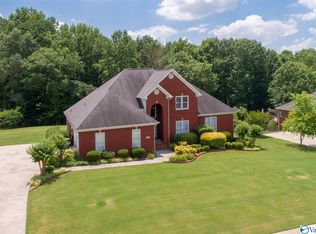Welcome Home to this amazing 5 Bedroom, 5 Bathroom home with over 5400 square feet of gorgeous living space. When you enter this home you will immediately be drawn in by the stunning hardwood floors that flow throughout the main level. The open floor plan allows for easy entertaining & living. The master suite is on the main level & boasts a walk in shower & separate whirlpool tub. There is also a large guest room on the main level with a private bath. Upstairs are two more large guestrooms that feature new carpet. Check out the garden level with a wet bar & plenty of open space for anything you want. The HUGE yard is great for just about anything you can imagine!
This property is off market, which means it's not currently listed for sale or rent on Zillow. This may be different from what's available on other websites or public sources.

