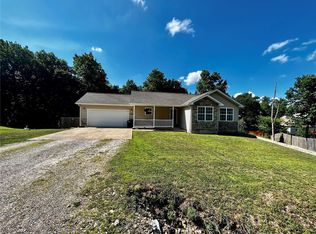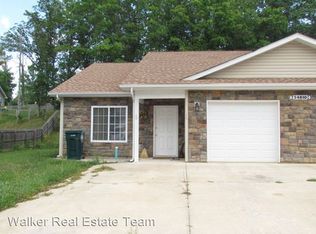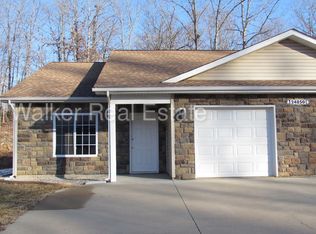Closed
Listing Provided by:
Geoffrey Knoll 866-224-1761,
EXP Realty, LLC,
Cassie N Bone 573-855-8000,
EXP Realty, LLC
Bought with: New Key Realty, LLC
Price Unknown
24725 Talladega Rd, Saint Robert, MO 65584
4beds
2,072sqft
Single Family Residence
Built in 2008
0.26 Acres Lot
$267,400 Zestimate®
$--/sqft
$1,851 Estimated rent
Home value
$267,400
$254,000 - $281,000
$1,851/mo
Zestimate® history
Loading...
Owner options
Explore your selling options
What's special
4 Bedroom/3 Bath home offers the convenience of being close to Fort Leonard Wood with modern amenities. Situated on a corner lot, fenced in back yard and open floor plan, this home offers plenty of room to entertain or relax by the fireplace. A newly finished basement includes an additional bedroom, bathroom and utility area. Gorgeous laminate flooring, tiled flooring and carpet in the main level bedrooms transition smoothly through the house. A breakfast bar is located in the kitchen with custom cabinetry and stainless appliances. The main level offers 3 Bedrooms and 2 Bathrooms including a master suite with a walk in closet, private bathroom with a jetted tub and double vanity. Please call today to schedule your showing!
Zillow last checked: 8 hours ago
Listing updated: April 28, 2025 at 05:52pm
Listing Provided by:
Geoffrey Knoll 866-224-1761,
EXP Realty, LLC,
Cassie N Bone 573-855-8000,
EXP Realty, LLC
Bought with:
Alana V V Hancock, 2011011273
New Key Realty, LLC
Source: MARIS,MLS#: 23058837 Originating MLS: Pulaski County Board of REALTORS
Originating MLS: Pulaski County Board of REALTORS
Facts & features
Interior
Bedrooms & bathrooms
- Bedrooms: 4
- Bathrooms: 3
- Full bathrooms: 3
- Main level bathrooms: 2
- Main level bedrooms: 3
Primary bedroom
- Features: Floor Covering: Carpeting
- Level: Main
Bedroom
- Features: Floor Covering: Carpeting
- Level: Main
Bedroom
- Features: Floor Covering: Carpeting
- Level: Main
Bedroom
- Features: Floor Covering: Laminate
- Level: Lower
Primary bathroom
- Features: Floor Covering: Ceramic Tile
- Level: Main
Bathroom
- Features: Floor Covering: Ceramic Tile
- Level: Main
Bathroom
- Features: Floor Covering: Laminate
- Level: Lower
Dining room
- Features: Floor Covering: Laminate
- Level: Main
Laundry
- Features: Floor Covering: Laminate
- Level: Lower
Living room
- Features: Floor Covering: Laminate
- Level: Main
Heating
- Electric, Natural Gas, Forced Air
Cooling
- Ceiling Fan(s), Central Air, Electric
Appliances
- Included: Dishwasher, Disposal, Microwave, Electric Range, Electric Oven, Refrigerator, Electric Water Heater
Features
- Dining/Living Room Combo, Kitchen/Dining Room Combo, Breakfast Bar, Double Vanity, Separate Shower
- Flooring: Carpet
- Doors: Panel Door(s), Sliding Doors
- Basement: Full,Walk-Out Access
- Number of fireplaces: 1
- Fireplace features: Living Room
Interior area
- Total structure area: 2,072
- Total interior livable area: 2,072 sqft
- Finished area above ground: 1,236
- Finished area below ground: 1,236
Property
Parking
- Total spaces: 2
- Parking features: Additional Parking, Attached, Garage
- Attached garage spaces: 2
Features
- Levels: One
- Patio & porch: Deck
Lot
- Size: 0.26 Acres
- Dimensions: .26
- Features: Corner Lot
Details
- Parcel number: 108.034000006001178
- Special conditions: Standard
Construction
Type & style
- Home type: SingleFamily
- Architectural style: Raised Ranch,Traditional
- Property subtype: Single Family Residence
Materials
- Brick, Vinyl Siding
Condition
- Year built: 2008
Utilities & green energy
- Sewer: Public Sewer
- Water: Public
- Utilities for property: Natural Gas Available
Community & neighborhood
Security
- Security features: Smoke Detector(s)
Location
- Region: Saint Robert
- Subdivision: Rocky Point
Other
Other facts
- Listing terms: Cash,Conventional,FHA,Other,USDA Loan,VA Loan
- Ownership: Private
- Road surface type: Concrete
Price history
| Date | Event | Price |
|---|---|---|
| 12/9/2025 | Listing removed | $1,900$1/sqft |
Source: Zillow Rentals Report a problem | ||
| 11/26/2025 | Listed for rent | $1,900$1/sqft |
Source: Zillow Rentals Report a problem | ||
| 12/29/2023 | Sold | -- |
Source: | ||
| 11/11/2023 | Pending sale | $247,500$119/sqft |
Source: | ||
| 9/29/2023 | Listed for sale | $247,500+50.9%$119/sqft |
Source: | ||
Public tax history
| Year | Property taxes | Tax assessment |
|---|---|---|
| 2024 | $1,105 +2.4% | $25,397 |
| 2023 | $1,079 +8.4% | $25,397 |
| 2022 | $996 +1.1% | $25,397 |
Find assessor info on the county website
Neighborhood: 65584
Nearby schools
GreatSchools rating
- 6/10Freedom Elementary SchoolGrades: K-5Distance: 1 mi
- 4/106TH GRADE CENTERGrades: 6Distance: 5 mi
- 6/10Waynesville Sr. High SchoolGrades: 9-12Distance: 4.8 mi
Schools provided by the listing agent
- Elementary: Waynesville R-Vi
- Middle: Waynesville Middle
- High: Waynesville Sr. High
Source: MARIS. This data may not be complete. We recommend contacting the local school district to confirm school assignments for this home.


