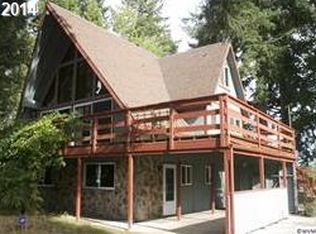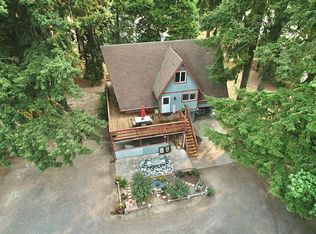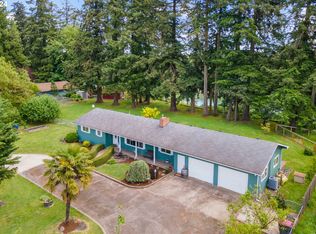Charming ranch style home with gorgeous river views! Nestled in mature timber on 1.12 acres, this home is clean and move-in ready! New roof, new interior and exterior paint, new carpet, new water heater and new wood blinds. Immaculately maintained!
This property is off market, which means it's not currently listed for sale or rent on Zillow. This may be different from what's available on other websites or public sources.



