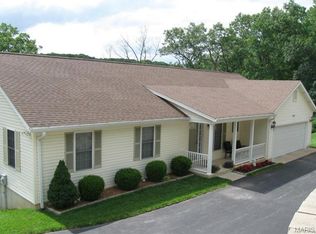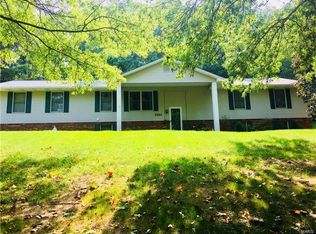Closed
Listing Provided by:
Brian J Wyatt 314-809-0646,
Keller Williams Realty West
Bought with: DRG - Delhougne Realty Group
Price Unknown
2472 Wild Valley Dr, High Ridge, MO 63049
3beds
1,969sqft
Single Family Residence
Built in 1989
2.56 Acres Lot
$439,100 Zestimate®
$--/sqft
$2,374 Estimated rent
Home value
$439,100
$417,000 - $461,000
$2,374/mo
Zestimate® history
Loading...
Owner options
Explore your selling options
What's special
If you love privacy, quiet nights and breath-taking sunsets, this is your chance! You will easily fall in love with this Custom Built two story on two and one -half acres of privacy. The minute you walk into this three bedroom and three and one-half bath home you will notice the owner’s pride in ownership. Beautiful entry foyer leading to open living room and dining room with lots of windows with plenty of natural lighting. Chefs dream kitchen with plenty of custom cabinets, Granite countertops and stainless-steel appliances. French doors leading to large patio with beautiful scenery. The upper level offers spacious Master Suite with updated bathroom with three closets and beautiful newer wood floors. The additional two bedrooms with walk-in closets have newer carpet. Professionally finished lower level with full bathroom, wet bar, family room and rec room. Some
of the updates include roof, zone Hvac, carpet. Additional Rooms: Mud Room
Zillow last checked: 8 hours ago
Listing updated: April 28, 2025 at 05:00pm
Listing Provided by:
Brian J Wyatt 314-809-0646,
Keller Williams Realty West
Bought with:
Carrie L Helldoerfer, 2013017284
DRG - Delhougne Realty Group
Source: MARIS,MLS#: 23022063 Originating MLS: St. Charles County Association of REALTORS
Originating MLS: St. Charles County Association of REALTORS
Facts & features
Interior
Bedrooms & bathrooms
- Bedrooms: 3
- Bathrooms: 4
- Full bathrooms: 3
- 1/2 bathrooms: 1
- Main level bathrooms: 1
Heating
- Natural Gas, Forced Air, Zoned
Cooling
- Ceiling Fan(s), Central Air, Electric, Zoned
Appliances
- Included: Gas Water Heater, Dishwasher, Disposal, Gas Range, Gas Oven, Refrigerator
- Laundry: Main Level
Features
- Custom Cabinetry, Eat-in Kitchen, Granite Counters, Shower, Dining/Living Room Combo, High Speed Internet, Open Floorplan, Walk-In Closet(s), Entrance Foyer
- Flooring: Carpet, Hardwood
- Doors: Panel Door(s), Pocket Door(s), Storm Door(s)
- Windows: Window Treatments
- Basement: Full,Partially Finished,Sump Pump,Storage Space
- Has fireplace: No
- Fireplace features: Recreation Room, None
Interior area
- Total structure area: 1,969
- Total interior livable area: 1,969 sqft
- Finished area above ground: 1,500
- Finished area below ground: 469
Property
Parking
- Total spaces: 2
- Parking features: Garage, Garage Door Opener, Oversized, Off Street, Storage, Workshop in Garage
- Garage spaces: 2
Features
- Levels: Two
- Patio & porch: Patio
Lot
- Size: 2.56 Acres
- Features: Adjoins Wooded Area, Cul-De-Sac, Level
Details
- Additional structures: Storage
- Parcel number: 031.011.03001005.32
- Special conditions: Standard
Construction
Type & style
- Home type: SingleFamily
- Architectural style: Other,Traditional
- Property subtype: Single Family Residence
Materials
- Brick
Condition
- Year built: 1989
Utilities & green energy
- Sewer: Septic Tank
- Water: Public
Community & neighborhood
Location
- Region: High Ridge
- Subdivision: Wild Valley Farms 02 Resub 02
HOA & financial
HOA
- HOA fee: $500 annually
- Services included: Other
Other
Other facts
- Listing terms: Cash,FHA,Conventional,VA Loan
- Ownership: Private
Price history
| Date | Event | Price |
|---|---|---|
| 6/5/2023 | Sold | -- |
Source: | ||
| 5/1/2023 | Contingent | $405,000$206/sqft |
Source: | ||
| 4/26/2023 | Listed for sale | $405,000+35.5%$206/sqft |
Source: | ||
| 4/29/2020 | Sold | -- |
Source: | ||
| 3/25/2020 | Pending sale | $299,000$152/sqft |
Source: Coldwell Banker Realty-Gundaker - South Regional #20014178 Report a problem | ||
Public tax history
| Year | Property taxes | Tax assessment |
|---|---|---|
| 2025 | $3,939 +7.4% | $55,300 +8.9% |
| 2024 | $3,668 +0.5% | $50,800 |
| 2023 | $3,649 -0.1% | $50,800 |
Find assessor info on the county website
Neighborhood: 63049
Nearby schools
GreatSchools rating
- 7/10High Ridge Elementary SchoolGrades: K-5Distance: 1.3 mi
- 5/10Wood Ridge Middle SchoolGrades: 6-8Distance: 1.9 mi
- 6/10Northwest High SchoolGrades: 9-12Distance: 8.5 mi
Schools provided by the listing agent
- Elementary: High Ridge Elem.
- Middle: Wood Ridge Middle School
- High: Northwest High
Source: MARIS. This data may not be complete. We recommend contacting the local school district to confirm school assignments for this home.
Get a cash offer in 3 minutes
Find out how much your home could sell for in as little as 3 minutes with a no-obligation cash offer.
Estimated market value$439,100
Get a cash offer in 3 minutes
Find out how much your home could sell for in as little as 3 minutes with a no-obligation cash offer.
Estimated market value
$439,100

