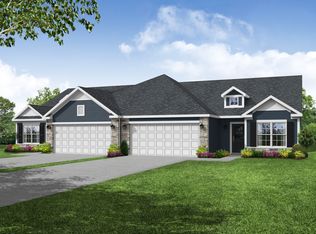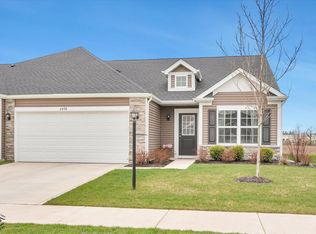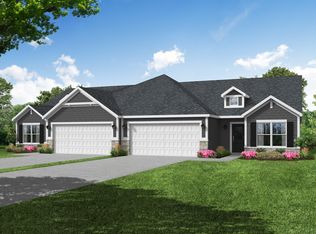Closed
$305,000
2472 Springdale St, Chesterton, IN 46304
2beds
1,475sqft
Townhouse
Built in 2021
5,314.32 Square Feet Lot
$309,800 Zestimate®
$207/sqft
$1,826 Estimated rent
Home value
$309,800
$282,000 - $341,000
$1,826/mo
Zestimate® history
Loading...
Owner options
Explore your selling options
What's special
This like-new two bedroom, two bath paired villa offers 1,475 square feet of sleek, low-maintenance living in the highly desirable Duneland School District. The open concept design centers around a striking gas fireplace and a large kitchen island that makes both everyday living and entertaining effortless. A bright sunroom adds the perfect touch, whether you're hosting guests or enjoying a quiet morning coffee. The primary suite is your personal retreat with private bath and walk in closet, while the second bedroom offers flexibility for family, guests, or a home office. Even better? This home is maintenance-free for lawn care and snow removal, giving you all the benefits of homeownership with none of the extra work. Stylish, spacious, and move-in ready - this villa is the smart choice for those who value comfort and convenience.
Zillow last checked: 8 hours ago
Listing updated: November 01, 2025 at 12:34pm
Listed by:
Stephanie Cowger,
Blackrock Real Estate Services 219-262-0086
Bought with:
Nicholas Scalise, RB14050644
Listing Leaders
Source: NIRA,MLS#: 828778
Facts & features
Interior
Bedrooms & bathrooms
- Bedrooms: 2
- Bathrooms: 2
- Full bathrooms: 1
- 3/4 bathrooms: 1
Primary bedroom
- Area: 168
- Dimensions: 14.0 x 12.0
Bedroom 2
- Area: 120
- Dimensions: 12.0 x 10.0
Foyer
- Area: 135
- Dimensions: 15.0 x 9.0
Kitchen
- Area: 230
- Dimensions: 23.0 x 10.0
Laundry
- Area: 56
- Dimensions: 8.0 x 7.0
Living room
- Area: 336
- Dimensions: 24.0 x 14.0
Sunroom
- Area: 90
- Dimensions: 10.0 x 9.0
Heating
- Forced Air, Natural Gas
Appliances
- Included: Dryer, Washer, Refrigerator, Microwave, Dishwasher, Disposal
- Laundry: Main Level
Features
- Entrance Foyer, Walk-In Closet(s), Recessed Lighting, Open Floorplan, Kitchen Island, Granite Counters, Eat-in Kitchen
- Has basement: No
- Number of fireplaces: 1
- Fireplace features: Living Room
Interior area
- Total structure area: 1,475
- Total interior livable area: 1,475 sqft
- Finished area above ground: 1,475
Property
Parking
- Total spaces: 2
- Parking features: Attached, Driveway, Garage Door Opener
- Attached garage spaces: 2
- Has uncovered spaces: Yes
Features
- Levels: One
- Patio & porch: Covered, Patio, Front Porch
- Exterior features: Rain Gutters
- Pool features: None
- Has view: Yes
- View description: Neighborhood
Lot
- Size: 5,314 sqft
- Features: Back Yard, Landscaped, Front Yard
Details
- Parcel number: 640609329056000007
- Special conditions: None
Construction
Type & style
- Home type: Townhouse
- Property subtype: Townhouse
- Attached to another structure: Yes
Condition
- New construction: No
- Year built: 2021
Utilities & green energy
- Sewer: Public Sewer
- Water: Public
Community & neighborhood
Location
- Region: Chesterton
- Subdivision: Springdale
HOA & financial
HOA
- Has HOA: Yes
- HOA fee: $157 monthly
- Amenities included: Maintenance Grounds, Snow Removal, Management
- Services included: Maintenance Grounds, Snow Removal
- Association name: First American Management
- Association phone: 219-464-3536
Other
Other facts
- Listing agreement: Exclusive Right To Sell
- Listing terms: Cash,VA Loan,FHA,Conventional
Price history
| Date | Event | Price |
|---|---|---|
| 10/29/2025 | Sold | $305,000-1.3%$207/sqft |
Source: | ||
| 10/8/2025 | Pending sale | $309,000$209/sqft |
Source: | ||
| 10/6/2025 | Contingent | $309,000$209/sqft |
Source: | ||
| 10/3/2025 | Listed for sale | $309,000$209/sqft |
Source: | ||
Public tax history
| Year | Property taxes | Tax assessment |
|---|---|---|
| 2024 | $2,211 | $254,500 +17.3% |
| 2023 | -- | $217,000 |
Find assessor info on the county website
Neighborhood: 46304
Nearby schools
GreatSchools rating
- 7/10Liberty Elementary SchoolGrades: K-4Distance: 2.6 mi
- 9/10Chesterton Middle SchoolGrades: 7-8Distance: 3.4 mi
- 9/10Chesterton Senior High SchoolGrades: 9-12Distance: 2.8 mi
Get a cash offer in 3 minutes
Find out how much your home could sell for in as little as 3 minutes with a no-obligation cash offer.
Estimated market value$309,800
Get a cash offer in 3 minutes
Find out how much your home could sell for in as little as 3 minutes with a no-obligation cash offer.
Estimated market value
$309,800


