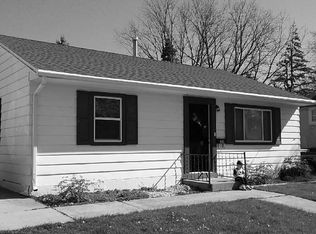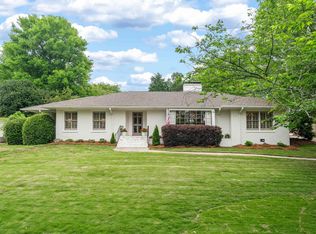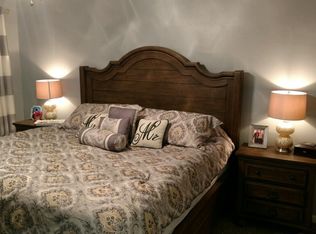One level living at its best! This 4 bedroom 4 full bath brick home is located in a prime location in Vestavia Hills. This private home has ample parking and flat back yard! As you enter the foyer you will notice the beautiful hardwoods throughout the home. The living room is large and has a wood burning fireplace, large windows and plantation shutters. The dining area off the dining room has a large picture window and leads to the kitchen. The kitchen is open with bar seating and lots of cabinet space. Off the kitchen is a den that leads to both the back yard and the 2 car main level garage. Thru the garage is a private 1 bedroom studio with full bath and separate hvac unit. The master bedroom is huge with sitting area. The master bath has a his and hers side with multiple closets and separate vanities. The other 2 bedrooms are huge and each have their own full bathrooms. The back yard is fenced and huge! There is a ton of storage in this home as well as a private back patio.
This property is off market, which means it's not currently listed for sale or rent on Zillow. This may be different from what's available on other websites or public sources.


