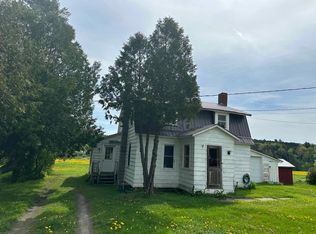Welcome home to Morristown. This charming, unique farmhouse is full of character at every turn! In the living room, you'll love the wide plank floors to the wood beams on the ceiling along with the pellet stove to help keep you warm on those cool Vermont nights. While exploring the home, you will find a whole extra wing to the home that once was a doctorâs office back in the 50âs! This side of the home is currently being used as space for arts and crafts, and could possibly be further finished and used as an in-law suite. The extra space in the 3 car garage is ideal for you to store extra outdoor gear, or even use as a workshop! Enjoy time in the side yard taking in distant mountain views. Don't forget about the fully fenced in backyard! With VAST trails less than a mile away and located near both Stowe Mountain Resort and Smugglerâs Notch, the outdoor possibilities are endless! Because of location, there is potential for a home business as well. 3D-Matterport tour is available.
This property is off market, which means it's not currently listed for sale or rent on Zillow. This may be different from what's available on other websites or public sources.

