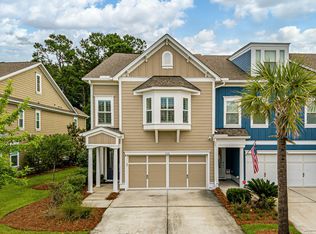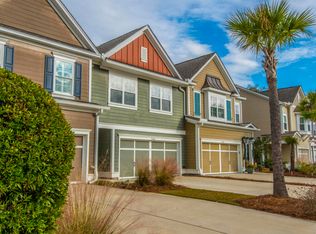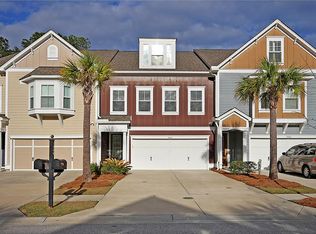Closed
$600,000
2472 Kings Gate Ln, Mount Pleasant, SC 29466
3beds
2,224sqft
Townhouse
Built in 2013
4,356 Square Feet Lot
$624,900 Zestimate®
$270/sqft
$3,351 Estimated rent
Home value
$624,900
$594,000 - $656,000
$3,351/mo
Zestimate® history
Loading...
Owner options
Explore your selling options
What's special
Immerse yourself in a lifestyle of tennis, golf, and swimming, free from routine lawn and home upkeep. Discover refined living in the sought-after Dunes West townhome. This sunlit end-unit boasts a two-car garage and a spacious open layout.The gourmet kitchen is a chef's delight with its grand granite island, ample storage, and top-tier stainless steel appliances. Rich wooden floors sprawl across the main floor, leading to a stylish living space adorned with crown molding, custom bookshelves, and a cozy gas fireplace. Extend your entertainment outdoors via the screened patio, optimized with EZ-Breezy windows, overlooking a landscaped courtyard.Upstairs, hardwood floor dominates. A versatile loft can serve as an extra living area or office. The plush owner's suite, with a spa-like bathroom and vast walk-in closet, promises relaxation. Nearby, find a tiled laundry room and two spacious bedrooms sharing a full bath. Relish in the luxury amenities of Dunes West Golf and River Club, from fine dining to fitness, pools, and scenic trails. Fees cover property upkeep, with recent exterior paint in 2020 by the HOA. Experience unmatched luxury in this exceptional floor plan.
Zillow last checked: 8 hours ago
Listing updated: December 18, 2024 at 08:44am
Listed by:
Carolina One Real Estate 843-779-8660
Bought with:
The Cassina Group
Source: CTMLS,MLS#: 23024482
Facts & features
Interior
Bedrooms & bathrooms
- Bedrooms: 3
- Bathrooms: 3
- Full bathrooms: 2
- 1/2 bathrooms: 1
Heating
- Heat Pump
Cooling
- Central Air
Appliances
- Laundry: Electric Dryer Hookup, Washer Hookup, Laundry Room
Features
- Ceiling - Smooth, High Ceilings, Kitchen Island, Walk-In Closet(s), Eat-in Kitchen, Entrance Foyer, Pantry
- Flooring: Carpet, Ceramic Tile, Wood
- Number of fireplaces: 1
- Fireplace features: Gas, Living Room, One
Interior area
- Total structure area: 2,224
- Total interior livable area: 2,224 sqft
Property
Parking
- Total spaces: 2
- Parking features: Garage, Attached, Garage Door Opener
- Attached garage spaces: 2
Features
- Levels: Two
- Stories: 2
- Patio & porch: Patio, Front Porch, Screened
- Exterior features: Lawn Irrigation
- Fencing: Perimeter,Privacy
Lot
- Size: 4,356 sqft
- Features: Wooded
Details
- Parcel number: 5830800214
Construction
Type & style
- Home type: Townhouse
- Property subtype: Townhouse
- Attached to another structure: Yes
Materials
- Cement Siding
- Foundation: Raised
- Roof: Architectural,Asphalt
Condition
- New construction: No
- Year built: 2013
Utilities & green energy
- Sewer: Public Sewer
- Water: Public
- Utilities for property: Dominion Energy, Mt. P. W/S Comm
Community & neighborhood
Community
- Community features: Boat Ramp, Clubhouse, Club Membership Available, Dock Facilities, Fitness Center, Golf, Lawn Maint Incl, Park, Pool, RV / Boat Storage, Tennis Court(s), Trash, Walk/Jog Trails
Location
- Region: Mount Pleasant
- Subdivision: Dunes West
Other
Other facts
- Listing terms: Cash,Conventional,FHA,VA Loan
Price history
| Date | Event | Price |
|---|---|---|
| 1/19/2024 | Sold | $600,000-1.6%$270/sqft |
Source: | ||
| 12/15/2023 | Contingent | $610,000$274/sqft |
Source: | ||
| 12/3/2023 | Price change | $610,000-1.5%$274/sqft |
Source: | ||
| 11/16/2023 | Price change | $619,000-1%$278/sqft |
Source: | ||
| 10/28/2023 | Listed for sale | $625,000+58.2%$281/sqft |
Source: | ||
Public tax history
| Year | Property taxes | Tax assessment |
|---|---|---|
| 2024 | $1,462 +4.1% | $13,800 |
| 2023 | $1,405 +6% | $13,800 |
| 2022 | $1,326 -8.7% | $13,800 |
Find assessor info on the county website
Neighborhood: 29466
Nearby schools
GreatSchools rating
- 9/10Charles Pinckney Elementary SchoolGrades: 3-5Distance: 2.5 mi
- 9/10Thomas C. Cario Middle SchoolGrades: 6-8Distance: 2.4 mi
- 10/10Wando High SchoolGrades: 9-12Distance: 3.6 mi
Schools provided by the listing agent
- Elementary: Charles Pinckney Elementary
- Middle: Cario
- High: Wando
Source: CTMLS. This data may not be complete. We recommend contacting the local school district to confirm school assignments for this home.
Get a cash offer in 3 minutes
Find out how much your home could sell for in as little as 3 minutes with a no-obligation cash offer.
Estimated market value
$624,900
Get a cash offer in 3 minutes
Find out how much your home could sell for in as little as 3 minutes with a no-obligation cash offer.
Estimated market value
$624,900


