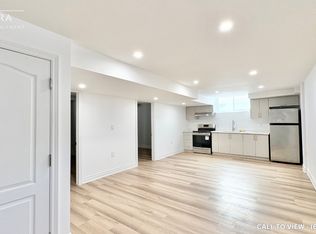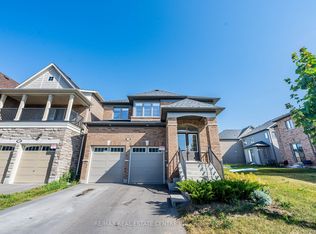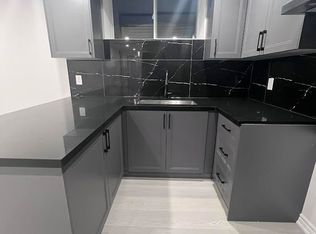LUXURIOUS 5-BEDROOM MAIN LEVEL UNIT WITH BEAUTIFUL FINISHES Welcome to your new home! This main-level house offers a perfect blend of modern comfort and convenience, with upgraded features and a host of amenities to enhance your lifestyle. KEY PROPERTY DETAILS: - Type: Main Level - Bedrooms: 5 - Bathrooms: 3 - Size: 2500 SQF - Parking: 3 spots included - Availability: March 1, 2025 UNIT AMENITIES: - Condition: Renovated, well-maintained unit ready for move-in. - Upgraded Kitchen: Featuring stainless steel appliances and stone/granite countertops for a sleek and modern look. - Microwave: Included for your cooking needs. - Fireplace: Cozy fireplace for added warmth and ambiance. - Flooring: A combination of carpet and hardwood flooring throughout the unit, providing a cozy and elegant finish. - Ceiling: 9.5-foot ceilings offering a spacious and open atmosphere. - Thermostat: Personal thermostat for customized comfort. - Laundry: Convenient ensuite laundry facilities. - Closets: Regular closets in all rooms for ample storage space. The primary bedroom features a walk-in closet for added convenience. - Bathrooms: Upgraded bathrooms with contemporary fixtures. En-suite bathroom in the primary bedroom only. - Open Concept Layout: Spacious and flexible living area. - Corner Unit: Positioned to maximize privacy and offer panoramic views. - Furnishing: Unfurnished, allowing you to personalize the space. - Natural Light: Tons of natural light, creating a bright and inviting environment. BUILDING AMENITIES: - View: Serene views of the courtyard and backyard. - Garage: Private garage for secure parking and storage. - Backyard: Shared backyard for outdoor activities. - Driveway: Ample parking space for your vehicles. NEIGHBORHOOD: Kentucky Derby Way in Oshawa, Ontario, is located in the family-friendly Windfields neighborhood. This area offers a mix of single-family homes and townhouses, providing a peaceful and community-oriented atmosphere. Residents enjoy easy access to parks, schools, shopping centers, and major highways, making it an ideal location for both young professionals and families. Don't miss out on this opportunity to live in one of the most sought-after neighborhoods. Contact us today to schedule a showing! Tenant will be responsible for 70% of the utilities. This luxurious main level unit comes with 3 parking spots.
This property is off market, which means it's not currently listed for sale or rent on Zillow. This may be different from what's available on other websites or public sources.


