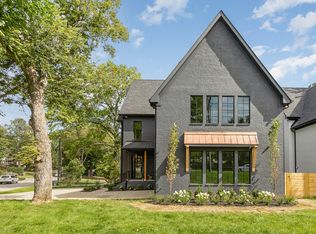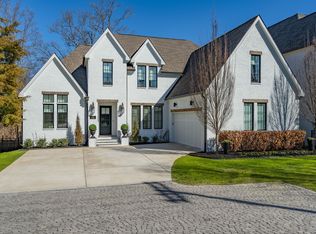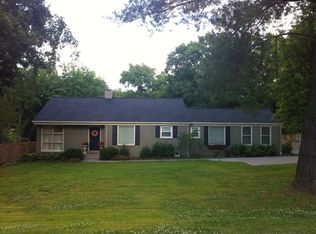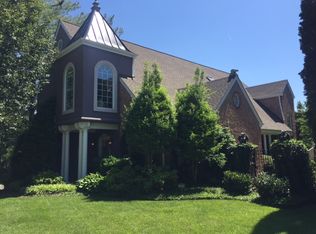Closed
$2,000,000
2472 Abbott Martin Rd, Nashville, TN 37215
4beds
4,803sqft
Horizontal Property Regime - Detached, Residential
Built in 2023
0.25 Acres Lot
$2,055,200 Zestimate®
$416/sqft
$8,354 Estimated rent
Home value
$2,055,200
$1.91M - $2.22M
$8,354/mo
Zestimate® history
Loading...
Owner options
Explore your selling options
What's special
Live in the heart of Green Hills ! Outstanding new construction by White Pines Builders. Must see these designer finishes! Hardwoods throughout, gorgeous black and white kitchen with hidden refrigerator :), primary bedroom suite main, screened porch with wood-burning fireplace, gas fireplace in living room. Fenced back yard for your pets. Laundry in primary closet & 2nd laundry upstairs. Just so elegant. Guest parking pad in front. All brick. Catering pantry & mudroom for today's needs. All appliances included including two bar wine coolers & icemakers, 1 on each floor.
Zillow last checked: 8 hours ago
Listing updated: May 10, 2024 at 11:23am
Listing Provided by:
Barbara Browning 615-585-4817,
Keller Williams Realty
Bought with:
Alice Ewald, 356236
Crye-Leike, Inc., REALTORS
Source: RealTracs MLS as distributed by MLS GRID,MLS#: 2617635
Facts & features
Interior
Bedrooms & bathrooms
- Bedrooms: 4
- Bathrooms: 5
- Full bathrooms: 3
- 1/2 bathrooms: 2
- Main level bedrooms: 1
Bedroom 1
- Area: 272 Square Feet
- Dimensions: 17x16
Bedroom 2
- Area: 208 Square Feet
- Dimensions: 16x13
Bedroom 3
- Area: 168 Square Feet
- Dimensions: 14x12
Bedroom 4
- Area: 144 Square Feet
- Dimensions: 12x12
Bonus room
- Features: Second Floor
- Level: Second Floor
- Area: 552 Square Feet
- Dimensions: 24x23
Dining room
- Features: L-Shaped
- Level: L-Shaped
- Area: 224 Square Feet
- Dimensions: 16x14
Living room
- Area: 462 Square Feet
- Dimensions: 22x21
Heating
- Central
Cooling
- Central Air
Appliances
- Included: Dishwasher, Ice Maker, Microwave, Refrigerator, Gas Oven, Built-In Gas Range
Features
- Pantry, Walk-In Closet(s), Wet Bar, Entrance Foyer, Primary Bedroom Main Floor
- Flooring: Wood, Tile
- Basement: Crawl Space
- Has fireplace: No
- Fireplace features: Gas, Living Room
Interior area
- Total structure area: 4,803
- Total interior livable area: 4,803 sqft
- Finished area above ground: 4,803
Property
Parking
- Total spaces: 4
- Parking features: Garage Faces Front, Concrete
- Attached garage spaces: 2
- Uncovered spaces: 2
Features
- Levels: Two
- Stories: 2
- Patio & porch: Screened
Lot
- Size: 0.25 Acres
- Dimensions: 78 x 192
Details
- Parcel number: 11713006200
- Special conditions: Standard
Construction
Type & style
- Home type: SingleFamily
- Property subtype: Horizontal Property Regime - Detached, Residential
Materials
- Brick
Condition
- New construction: Yes
- Year built: 2023
Utilities & green energy
- Sewer: Public Sewer
- Water: Public
- Utilities for property: Water Available
Green energy
- Green verification: Earth Craft Certified Home
Community & neighborhood
Location
- Region: Nashville
- Subdivision: Green Hills
Price history
| Date | Event | Price |
|---|---|---|
| 5/10/2024 | Sold | $2,000,000-7%$416/sqft |
Source: | ||
| 4/17/2024 | Pending sale | $2,150,000$448/sqft |
Source: | ||
| 3/28/2024 | Price change | $2,150,000-4.4%$448/sqft |
Source: | ||
| 2/9/2024 | Listed for sale | $2,250,000-8.2%$468/sqft |
Source: | ||
| 1/25/2024 | Listing removed | -- |
Source: | ||
Public tax history
| Year | Property taxes | Tax assessment |
|---|---|---|
| 2025 | -- | $505,050 +48.8% |
| 2024 | $11,043 +122.7% | $339,375 +122.7% |
| 2023 | $4,958 -50.1% | $152,375 -50.1% |
Find assessor info on the county website
Neighborhood: Woodmont Estates
Nearby schools
GreatSchools rating
- 8/10Julia Green Elementary SchoolGrades: K-4Distance: 0.5 mi
- 8/10John T. Moore Middle SchoolGrades: 5-8Distance: 1.7 mi
- 6/10Hillsboro High SchoolGrades: 9-12Distance: 0.5 mi
Schools provided by the listing agent
- Elementary: Julia Green Elementary
- Middle: West End Middle School
- High: Hillsboro Comp High School
Source: RealTracs MLS as distributed by MLS GRID. This data may not be complete. We recommend contacting the local school district to confirm school assignments for this home.
Get a cash offer in 3 minutes
Find out how much your home could sell for in as little as 3 minutes with a no-obligation cash offer.
Estimated market value$2,055,200
Get a cash offer in 3 minutes
Find out how much your home could sell for in as little as 3 minutes with a no-obligation cash offer.
Estimated market value
$2,055,200



