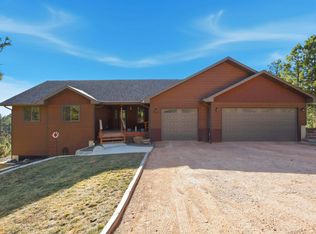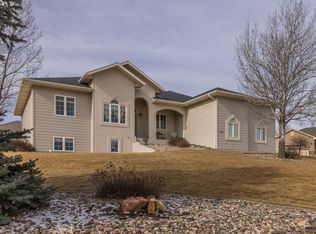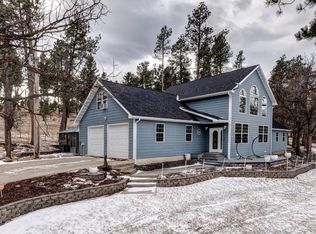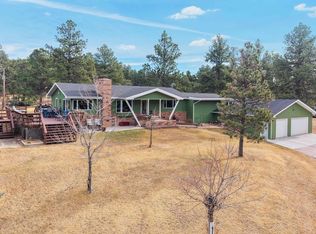Listed by Arnie Sharp 605-381-8484 & Tina Sharp 605-858-9722, with NavX Realty. TWO 5 ACRES LOTS SOLD TOGETHER! One w/ no covenants. Tucked into the hills of western Hermosa, this ranch-style retreat blends cozy cabin charm with nearly 5,000 square feet of comfortable living and stunning views of the Black Hills. Main floor living with everything you need…offering open living space with laundry, 4 bedrooms and 3 bathrooms, including a spacious primary suite with a private balcony, bonus room, large walk-in closet, and luxurious 5-piece bath. Quartz countertops, warm finishes, fiber optic internet, whole-house water filtration, and an 85-gallon water heater add both comfort and convenience. The partially framed walk-out basement provides room to expand with potential for an additional bedroom, two bathrooms, and a second laundry creating flexibility for guests or multigenerational living. Situated on two 5-acre lots (10 acres total), the property offers privacy, space, and vacation rental income potential. Solar panels are negotiable, and association fees are just $200 per year for road maintenance and snow removal. There is a detached garage and a large 30x39 shop. Located just 30 minutes from Rapid City and 20 minutes from Keystone, this Black Hills escape offers the perfect balance of seclusion and convenience. Located between Hermosa and Keystone off of Hwy 40. Showings begin Saturday. OPEN HOUSE Saturday, February 21st 11:00-2:00.
For sale
$950,000
24716 Triple M Ranch Rd, Hermosa, SD 57744
4beds
4,848sqft
Est.:
Site Built
Built in 2015
10 Acres Lot
$907,100 Zestimate®
$196/sqft
$-- HOA
What's special
Detached garageRanch-style retreatMain floor livingWhole-house water filtrationLarge walk-in closetWarm finishesQuartz countertops
- 5 days |
- 971 |
- 58 |
Zillow last checked: 8 hours ago
Listing updated: February 21, 2026 at 06:02am
Listed by:
Arnie Sharp,
NavX Realty,
Tina Sharp,
NavX Realty
Source: Mount Rushmore Area AOR,MLS#: 87522
Tour with a local agent
Facts & features
Interior
Bedrooms & bathrooms
- Bedrooms: 4
- Bathrooms: 3
- Full bathrooms: 3
- Main level bathrooms: 3
- Main level bedrooms: 4
Primary bedroom
- Description: en suite
- Level: Main
- Area: 240
- Dimensions: 15 x 16
Bedroom 2
- Level: Main
- Area: 156
- Dimensions: 12 x 13
Bedroom 3
- Level: Main
- Area: 121
- Dimensions: 11 x 11
Bedroom 4
- Level: Main
- Area: 121
- Dimensions: 11 x 11
Dining room
- Level: Main
- Area: 192
- Dimensions: 12 x 16
Kitchen
- Level: Main
- Dimensions: 12 x 16
Living room
- Level: Main
- Area: 437
- Dimensions: 19 x 23
Heating
- Electric, Propane, Forced Air, Heat Pump
Cooling
- Refrig. C/Air
Appliances
- Included: Dishwasher, Refrigerator, Electric Range Oven, Microwave, Washer, Dryer
- Laundry: Main Level
Features
- Vaulted Ceiling(s), Walk-In Closet(s), Ceiling Fan(s), Den/Study
- Flooring: Wood
- Windows: Window Coverings(Some)
- Basement: Full,Walk-Out Access,Unfinished
- Number of fireplaces: 1
- Fireplace features: One, Wood Burning Stove, Living Room
Interior area
- Total structure area: 4,848
- Total interior livable area: 4,848 sqft
Property
Parking
- Total spaces: 4
- Parking features: Four or More Car, Detached, RV Access/Parking, Garage Door Opener
- Garage spaces: 4
Features
- Patio & porch: Covered Patio, Open Deck, Open Balcony
- Fencing: Garden Area
- Has view: Yes
Lot
- Size: 10 Acres
- Features: Wooded, Views, Trees, Horses Allowed, View
Details
- Additional structures: Outbuilding, Greenhouse
- Parcel number: 013768
- Horses can be raised: Yes
Construction
Type & style
- Home type: SingleFamily
- Architectural style: Ranch
- Property subtype: Site Built
Materials
- Frame
- Roof: Metal
Condition
- Year built: 2015
Community & HOA
Community
- Security: Smoke Detector(s)
- Subdivision: Copperleaf
HOA
- Amenities included: None
- Services included: Road Maintenance, Snow Removal
Location
- Region: Hermosa
Financial & listing details
- Price per square foot: $196/sqft
- Tax assessed value: $663,447
- Date on market: 2/19/2026
- Listing terms: Cash,New Loan,FHA,VA Loan
- Road surface type: Unimproved
Estimated market value
$907,100
$862,000 - $952,000
$2,324/mo
Price history
Price history
| Date | Event | Price |
|---|---|---|
| 2/19/2026 | Listed for sale | $950,000$196/sqft |
Source: | ||
| 8/27/2025 | Listing removed | $950,000$196/sqft |
Source: | ||
| 1/10/2025 | Listed for sale | $950,000+1496.6%$196/sqft |
Source: | ||
| 6/29/2007 | Sold | $59,500$12/sqft |
Source: Public Record Report a problem | ||
Public tax history
Public tax history
| Year | Property taxes | Tax assessment |
|---|---|---|
| 2024 | -- | $663,447 +11.1% |
| 2023 | $5,382 -5.2% | $597,404 +19.1% |
| 2022 | $5,678 -6.6% | $501,446 +23.2% |
| 2021 | $6,082 +11.1% | $407,015 +12.3% |
| 2020 | $5,476 | $362,382 +5.3% |
| 2019 | -- | $344,142 +30.2% |
| 2018 | $4,333 +21.6% | $264,346 +18% |
| 2017 | $3,564 +3.9% | $224,005 +4.4% |
| 2016 | $3,431 | $214,511 +187.6% |
| 2015 | $3,431 +165.3% | $74,595 -68.3% |
| 2013 | $1,293 | $235,479 -2.9% |
| 2012 | -- | $242,599 +9.2% |
| 2011 | -- | $222,122 |
Find assessor info on the county website
BuyAbility℠ payment
Est. payment
$5,517/mo
Principal & interest
$4899
Property taxes
$618
Climate risks
Neighborhood: 57744
Nearby schools
GreatSchools rating
- 5/10Hermosa Elementary - 04Grades: K-8Distance: 4.6 mi
- 5/10Custer High School - 01Grades: 9-12Distance: 15.4 mi
- 8/10Custer Middle School - 05Grades: 7-8Distance: 15.4 mi
Schools provided by the listing agent
- District: Hermosa
Source: Mount Rushmore Area AOR. This data may not be complete. We recommend contacting the local school district to confirm school assignments for this home.



