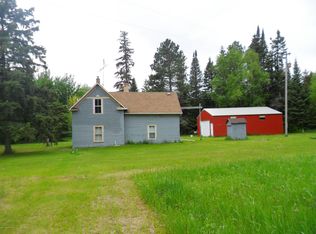GREAT PLACE FOR ALOT OF HUNTERS, SNOWMOBILERS, 4 WHEELERS! LOCATED NEXT TO MANY SECTIONS OF PUBLIC LANDS . THIS IS AN OLD HIP ROOF BARN THAT HAS HAD A FRONT PORCH ADDED ON TO IT, THE HAYLOFT SLEEPS MANY!! THERE IS A 3/4 BATH ON THE MAIN FLOOR, THERE IS A KITCHENETTE AND BAR WITH MANY CHAIRS TABLES AND COUCHES, MOST FURNISHINGS WILL STAY! THERE IS AN INSULATED DBLE GARAGE WITH SLEEPING QUARTERS
This property is off market, which means it's not currently listed for sale or rent on Zillow. This may be different from what's available on other websites or public sources.
