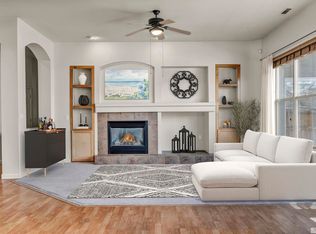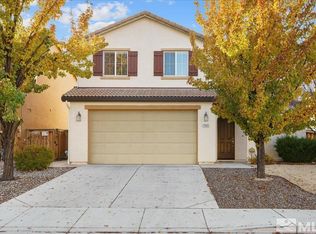Closed
$680,000
2471 Spring Flower Dr, Reno, NV 89521
4beds
2,341sqft
Single Family Residence
Built in 2005
6,534 Square Feet Lot
$684,800 Zestimate®
$290/sqft
$3,141 Estimated rent
Home value
$684,800
$623,000 - $753,000
$3,141/mo
Zestimate® history
Loading...
Owner options
Explore your selling options
What's special
Villages at Damonte Ranch, two story, 4 bedroom, with ceiling fans, three bathroom home. Tandem three car garage with electric garage door opener, storage shelves in the garage, 1 gas fireplace. Recently replaced air conditioner and gas forced air furnace. laundry room upstairs, gas stove, microwave, new dishwasher. Fenced rear and side yard. Fully landscaped with auto sprinkling system plus a space for a garden. Wood burning fire pit in backyard.
Zillow last checked: 8 hours ago
Listing updated: May 14, 2025 at 04:29am
Listed by:
Jared English B.1001537 888-881-4118,
Congress Realty, INC.
Bought with:
Mitchell Ross, S.182275
RE/MAX Professionals-Reno
Source: NNRMLS,MLS#: 240011144
Facts & features
Interior
Bedrooms & bathrooms
- Bedrooms: 4
- Bathrooms: 3
- Full bathrooms: 3
Heating
- Forced Air, Natural Gas
Cooling
- Central Air, Refrigerated
Appliances
- Included: Dishwasher, Disposal, Gas Range, Microwave, Oven
- Laundry: Cabinets, Laundry Area, Laundry Room
Features
- Breakfast Bar, Kitchen Island, Pantry, Walk-In Closet(s)
- Flooring: Carpet
- Windows: Blinds, Double Pane Windows
- Number of fireplaces: 1
Interior area
- Total structure area: 2,341
- Total interior livable area: 2,341 sqft
Property
Parking
- Total spaces: 3
- Parking features: Attached, Tandem
- Attached garage spaces: 3
Features
- Stories: 2
- Patio & porch: Patio
- Exterior features: None
- Fencing: Back Yard
- Has view: Yes
Lot
- Size: 6,534 sqft
- Features: Landscaped, Level, Sprinklers In Front, Sprinklers In Rear
Details
- Parcel number: 14052305
- Zoning: PD
Construction
Type & style
- Home type: SingleFamily
- Property subtype: Single Family Residence
Materials
- Stucco
- Foundation: Slab
- Roof: Tile
Condition
- Year built: 2005
Utilities & green energy
- Sewer: Public Sewer
- Water: Public
- Utilities for property: Cable Available, Electricity Available, Natural Gas Available, Phone Available, Sewer Available, Water Available
Community & neighborhood
Security
- Security features: Smoke Detector(s)
Location
- Region: Reno
- Subdivision: Villages At Damonte Ranch 15B
HOA & financial
HOA
- Has HOA: Yes
- HOA fee: $462 quarterly
- Amenities included: None
Other
Other facts
- Listing terms: Cash,Conventional,Owner May Carry
Price history
| Date | Event | Price |
|---|---|---|
| 2/21/2025 | Sold | $680,000-2.8%$290/sqft |
Source: | ||
| 12/31/2024 | Pending sale | $699,500$299/sqft |
Source: | ||
| 8/30/2024 | Price change | $699,500+2.9%$299/sqft |
Source: | ||
| 8/12/2024 | Listed for sale | $679,500+215.3%$290/sqft |
Source: Owner Report a problem | ||
| 7/30/2024 | Listing removed | -- |
Source: Zillow Rentals Report a problem | ||
Public tax history
| Year | Property taxes | Tax assessment |
|---|---|---|
| 2025 | $4,474 +8% | $158,429 +2.9% |
| 2024 | $4,144 +2.9% | $153,929 -0.1% |
| 2023 | $4,029 +8.1% | $154,090 +23.2% |
Find assessor info on the county website
Neighborhood: 89521
Nearby schools
GreatSchools rating
- 9/10Hugh Gallagher Elementary SchoolGrades: PK-5Distance: 6.1 mi
- 6/10Virginia City Middle SchoolGrades: 6-8Distance: 6 mi
- 6/10Virginia City High SchoolGrades: 9-12Distance: 6.1 mi
Schools provided by the listing agent
- Elementary: JWood Raw
- Middle: Depoali
- High: Damonte
Source: NNRMLS. This data may not be complete. We recommend contacting the local school district to confirm school assignments for this home.
Get a cash offer in 3 minutes
Find out how much your home could sell for in as little as 3 minutes with a no-obligation cash offer.
Estimated market value$684,800
Get a cash offer in 3 minutes
Find out how much your home could sell for in as little as 3 minutes with a no-obligation cash offer.
Estimated market value
$684,800

