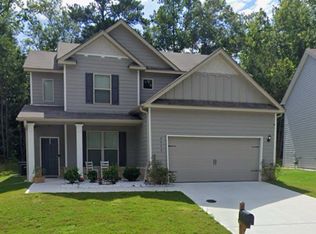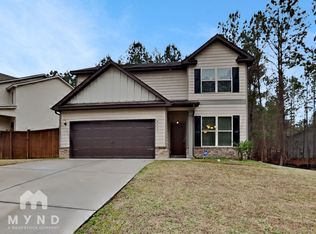Braintree floorplan at Lester Point is Exquisite! Enter into the foyer and you'll find hardwood floors leading to a dramatic dining room surrounded by elegant trim work. Spacious family room w/ fireplace will be 1 of your favorite places in this home. Fabulous kitchen boasts granite counters, ample cabinet space & separate kitchen island, tiled backsplash & stainless steel appliance package. Master suite features trey ceilings and enough space for any furniture you can imagine. The heavenly master bath has double vanity, separate tub & enclosed glass shower and huge walkin closet. Secondary bedrooms all have walkin closets as well. Come see what the buzz is all about at Lester Point. Stock Photos!! Home to be built
This property is off market, which means it's not currently listed for sale or rent on Zillow. This may be different from what's available on other websites or public sources.

