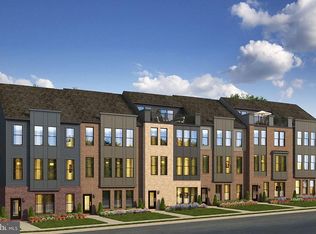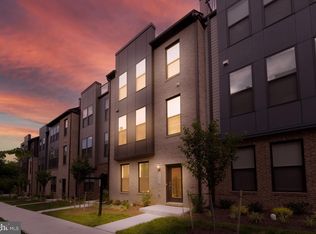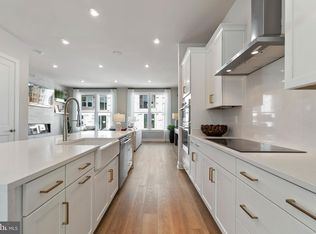Sold for $859,990 on 04/13/23
$859,990
2471 Liberty Loop, Herndon, VA 20171
4beds
2,706sqft
Townhouse
Built in ----
2,706 Square Feet Lot
$871,600 Zestimate®
$318/sqft
$4,212 Estimated rent
Home value
$871,600
$828,000 - $915,000
$4,212/mo
Zestimate® history
Loading...
Owner options
Explore your selling options
What's special
Brand New Stanley Martin Townhome in the heart of sought-after Herndon, Virginia! Liberty Park is conveniently located amongst shopping, dining, entertainment, D.C. area’s popular employers, and outdoor recreation fun. Commuting convenience and low maintenance living is what we’re all about! Just an 8-minute walk to the brand-new Innovation Center Metro Station into Washington D.C., .6 miles from the Dulles Access Road, and a 7-minute drive to Dulles International Airport. Spend less time with commuting and maintenance and more time making memories with loved ones at home. Step into the Ryder and you’ll be greeted by 9’+ ceilings and 7’ windows that invite a glorious amount of natural light in. Entertain guests for a barbeque on the outdoor deck then retreat to your gourmet kitchen after sunset. Spread throughout the oversized 12-foot island featuring your favorite dish or cozy up in your living room with a movie overlooking the fireplace. After a long day of work or entertaining, retreat to the owner's suite, bath featuring designer inspired finishes, and not 1 but 2 walk in closets. Our brand-new Hayworth offers a fresh contemporary curb appeal featuring a spacious 2 car garage, full sized driveway for 2 additional cars and an abundance of guest parking throughout the new neighborhood. Just an 8-minute walk to the brand-new Innovation Center Metro Station into Washington D.C
Zillow last checked: 8 hours ago
Listing updated: April 14, 2023 at 01:12am
Listed by:
Martin Alloy 571-999-7039,
SM Brokerage, LLC
Bought with:
RUPALI BHARGAVA, SP200203273
Samson Properties
Source: Bright MLS,MLS#: VAFX2106530
Facts & features
Interior
Bedrooms & bathrooms
- Bedrooms: 4
- Bathrooms: 4
- Full bathrooms: 3
- 1/2 bathrooms: 1
- Main level bathrooms: 1
Heating
- ENERGY STAR Qualified Equipment, Electric
Cooling
- Central Air, Electric
Appliances
- Included: Cooktop, Dishwasher, Disposal, Exhaust Fan, Microwave, Double Oven, Oven, Refrigerator, Water Heater
Features
- Dining Area, Entry Level Bedroom, Family Room Off Kitchen, Open Floorplan, Kitchen - Gourmet, Kitchen Island, Recessed Lighting, Upgraded Countertops, Walk-In Closet(s), 9'+ Ceilings
- Flooring: Wood
- Has basement: No
- Number of fireplaces: 1
Interior area
- Total structure area: 2,706
- Total interior livable area: 2,706 sqft
- Finished area above ground: 2,706
Property
Parking
- Total spaces: 1
- Parking features: Garage Faces Rear, Attached
- Attached garage spaces: 1
Accessibility
- Accessibility features: None
Features
- Levels: Four
- Stories: 4
- Pool features: None
Lot
- Size: 2,706 sqft
Details
- Additional structures: Above Grade
- Parcel number: 0154 08 0014
- Zoning: N/A
- Special conditions: Standard
Construction
Type & style
- Home type: Townhouse
- Architectural style: Contemporary
- Property subtype: Townhouse
Materials
- Brick Front, HardiPlank Type, Shingle Siding
- Foundation: Slab
Condition
- Excellent
- New construction: Yes
Details
- Builder model: The Ryder [Elev. B]
- Builder name: Stanley Martin Homes
Utilities & green energy
- Sewer: Public Sewer
- Water: Public
Community & neighborhood
Location
- Region: Herndon
- Subdivision: Liberty Park
HOA & financial
HOA
- Has HOA: Yes
- HOA fee: $87 monthly
- Amenities included: Common Grounds, Jogging Path, Tot Lots/Playground
- Services included: Maintenance Grounds, Trash, Snow Removal
Other
Other facts
- Listing agreement: Exclusive Right To Sell
- Listing terms: FHA,VA Loan,Conventional
- Ownership: Fee Simple
Price history
| Date | Event | Price |
|---|---|---|
| 5/20/2025 | Listing removed | $4,500$2/sqft |
Source: Bright MLS #VAFX2237634 | ||
| 5/2/2025 | Listed for rent | $4,500$2/sqft |
Source: Bright MLS #VAFX2237634 | ||
| 4/27/2024 | Listing removed | -- |
Source: Bright MLS #VAFX2170516 | ||
| 4/6/2024 | Listed for rent | $4,500+12.5%$2/sqft |
Source: Bright MLS #VAFX2170516 | ||
| 4/26/2023 | Listing removed | -- |
Source: Bright MLS #VAFX2122728 | ||
Public tax history
| Year | Property taxes | Tax assessment |
|---|---|---|
| 2025 | $9,594 +2.7% | $829,910 +3% |
| 2024 | $9,339 +6.5% | $806,120 -1.3% |
| 2023 | $8,766 +250.1% | $816,540 +272.8% |
Find assessor info on the county website
Neighborhood: 20171
Nearby schools
GreatSchools rating
- 2/10Coates ElementaryGrades: PK-6Distance: 0.2 mi
- 7/10Carson Middle SchoolGrades: 7-8Distance: 1.9 mi
- 6/10Westfield High SchoolGrades: 9-12Distance: 5.4 mi
Schools provided by the listing agent
- Elementary: Lutie Lewis Coates
- Middle: Carson
- High: Westfield
- District: Fairfax County Public Schools
Source: Bright MLS. This data may not be complete. We recommend contacting the local school district to confirm school assignments for this home.
Get a cash offer in 3 minutes
Find out how much your home could sell for in as little as 3 minutes with a no-obligation cash offer.
Estimated market value
$871,600
Get a cash offer in 3 minutes
Find out how much your home could sell for in as little as 3 minutes with a no-obligation cash offer.
Estimated market value
$871,600


