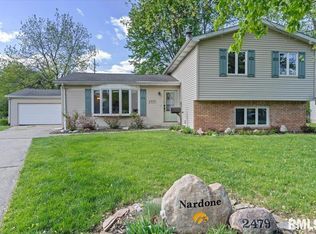New carpet in living room and all three bedrooms in Nov.2013. New roof and updated kitchen in 2008. New carpet in basement family room in 2008. Basement has a great finished family room and possible 4th bedroom. There is also a huge storage room with built in shelves and workshop area in unfinished portion of basement. Backyard has a nice composite deck and there is a new full privacy wood fence. Master bedroom has adjoining bathroom. The front hall closet also has also been custom built for attractive and functional use. Master bedroom 10x16 Bedroom 2: 10x11 Bedroom 3: 10x12.5 Kitchen: 11x27 Living room: 13x16 Family room: 13x27
This property is off market, which means it's not currently listed for sale or rent on Zillow. This may be different from what's available on other websites or public sources.

