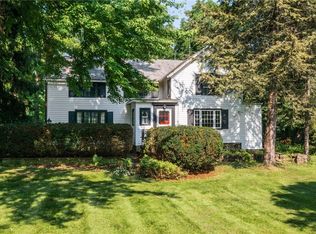Closed
$285,000
2471 Hess Rd, Appleton, NY 14008
3beds
2,100sqft
Single Family Residence
Built in 1978
1.8 Acres Lot
$313,400 Zestimate®
$136/sqft
$2,022 Estimated rent
Home value
$313,400
$273,000 - $357,000
$2,022/mo
Zestimate® history
Loading...
Owner options
Explore your selling options
What's special
This spacious one owner raised ranch home has so much to offer. 3 Bedrooms, 1 full bath with potential for a second bathroom on lower level. Other/Office on lower level could be a 4th bedroom. All appliances stay along with one freezer in basement and 1 refrigerator in garage. Recent updates include Furnace-2021, HWT-2022. Trex decking with retractable awning off kitchen leads down to the 22 x 12 concrete patio. the beautiful landscaping is a must see along with the huge yard for entertaining. With so much to offer, you do not want to miss this opportunity. SOLD AS IS. Seller will do no repairs as a result of an inspection and/or appraisal.
Zillow last checked: 8 hours ago
Listing updated: October 09, 2024 at 11:05am
Listed by:
Courtney Dellario 716-990-1266,
Berkshire Hathaway Homeservices Zambito Realtors,
Lisa Ridgeway 716-628-0422,
Berkshire Hathaway Homeservices Zambito Realtors
Bought with:
Christina Witt, 10401336312
HUNT Real Estate Corporation
Source: NYSAMLSs,MLS#: B1556233 Originating MLS: Buffalo
Originating MLS: Buffalo
Facts & features
Interior
Bedrooms & bathrooms
- Bedrooms: 3
- Bathrooms: 1
- Full bathrooms: 1
- Main level bathrooms: 1
- Main level bedrooms: 3
Bedroom 1
- Level: First
- Dimensions: 9.00 x 11.00
Bedroom 1
- Level: First
- Dimensions: 9.00 x 11.00
Bedroom 2
- Level: First
- Dimensions: 11.00 x 11.00
Bedroom 2
- Level: First
- Dimensions: 11.00 x 11.00
Bedroom 3
- Level: First
- Dimensions: 10.00 x 11.00
Bedroom 3
- Level: First
- Dimensions: 10.00 x 11.00
Family room
- Level: Lower
- Dimensions: 21.00 x 22.00
Family room
- Level: Lower
- Dimensions: 21.00 x 22.00
Kitchen
- Level: First
- Dimensions: 30.00 x 10.00
Kitchen
- Level: First
- Dimensions: 30.00 x 10.00
Laundry
- Level: Lower
- Dimensions: 9.00 x 9.00
Laundry
- Level: Lower
- Dimensions: 9.00 x 9.00
Living room
- Level: First
- Dimensions: 12.00 x 14.00
Living room
- Level: First
- Dimensions: 12.00 x 14.00
Other
- Level: Lower
- Dimensions: 11.00 x 12.00
Other
- Level: Lower
- Dimensions: 11.00 x 12.00
Heating
- Gas, Forced Air
Cooling
- Central Air
Appliances
- Included: Dryer, Dishwasher, Gas Oven, Gas Range, Gas Water Heater, Microwave, Refrigerator, Washer
- Laundry: In Basement
Features
- Ceiling Fan(s), Eat-in Kitchen, Separate/Formal Living Room, Country Kitchen, Other, See Remarks, Main Level Primary
- Flooring: Carpet, Laminate, Varies
- Basement: Full,Finished,Sump Pump
- Number of fireplaces: 1
Interior area
- Total structure area: 2,100
- Total interior livable area: 2,100 sqft
Property
Parking
- Total spaces: 1.5
- Parking features: Attached, Garage, Other
- Attached garage spaces: 1.5
Features
- Levels: One
- Stories: 1
- Patio & porch: Open, Patio, Porch
- Exterior features: Awning(s), Blacktop Driveway, Patio
Lot
- Size: 1.80 Acres
- Dimensions: 300 x 300
- Features: Agricultural
Details
- Additional structures: Shed(s), Storage
- Parcel number: 2928000400000001005001
- Special conditions: Standard
Construction
Type & style
- Home type: SingleFamily
- Architectural style: Raised Ranch
- Property subtype: Single Family Residence
Materials
- Vinyl Siding
- Foundation: Poured
- Roof: Asphalt,Shingle
Condition
- Resale
- Year built: 1978
Utilities & green energy
- Electric: Circuit Breakers
- Sewer: Septic Tank
- Water: Connected, Public
- Utilities for property: Water Connected
Community & neighborhood
Location
- Region: Appleton
Other
Other facts
- Listing terms: Cash,Conventional,FHA,USDA Loan,VA Loan
Price history
| Date | Event | Price |
|---|---|---|
| 10/8/2024 | Sold | $285,000+9.7%$136/sqft |
Source: | ||
| 8/14/2024 | Pending sale | $259,900$124/sqft |
Source: | ||
| 8/9/2024 | Contingent | $259,900$124/sqft |
Source: | ||
| 8/5/2024 | Listed for sale | $259,900$124/sqft |
Source: | ||
Public tax history
| Year | Property taxes | Tax assessment |
|---|---|---|
| 2024 | -- | $123,700 |
| 2023 | -- | $123,700 |
| 2022 | -- | $123,700 |
Find assessor info on the county website
Neighborhood: 14008
Nearby schools
GreatSchools rating
- 5/10Newfane Middle SchoolGrades: 5-9Distance: 2.6 mi
- 7/10Newfane Senior High SchoolGrades: 6-12Distance: 2.4 mi
- 6/10Newfane Elementary SchoolGrades: K-4Distance: 2.8 mi
Schools provided by the listing agent
- District: Newfane
Source: NYSAMLSs. This data may not be complete. We recommend contacting the local school district to confirm school assignments for this home.
