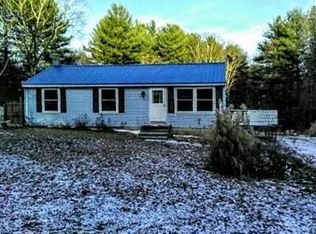Exciting! This 4 bedroom, 2 bath home on 9.5 +/- acres is impossible to describe. You must experience the postcard perfect setting, the sweeping open land surrounding, the trails and cart roads for hiking/4 wheeling. Inside you'll be thrilled with the bright eat-in kitchen, french doors opening to the wrap trex deck. And what VIEWS you'll enjoy from everywhere in this home! The walk-out basement is HUGE, has newer boiler plus brand new wood stove for back up heat. And with two large picture windows/this space is perfect to finish for added living space. You've got two large bedrooms and a full bath with laundry on the first floor, and two huge bedrooms, THREE WALK-IN CLOSETS, plus full bath on the second floor. The garage is a Morton Building, has it's own electric,(compressor can stay with the property). Underground electric from a few feet into the driveway add to the beauty of this setting. Don't wait on this beautiful home - CALL TODAY
This property is off market, which means it's not currently listed for sale or rent on Zillow. This may be different from what's available on other websites or public sources.

