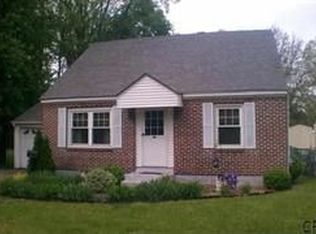Closed
$280,000
2471 Curry Road, Schenectady, NY 12303
3beds
1,440sqft
Single Family Residence, Residential
Built in 1955
0.27 Acres Lot
$288,800 Zestimate®
$194/sqft
$2,241 Estimated rent
Home value
$288,800
$222,000 - $375,000
$2,241/mo
Zestimate® history
Loading...
Owner options
Explore your selling options
What's special
This charming Cape Cod has been thoughtfully updated and is ready for you to make it your own. Featuring three spacious bedrooms and a full bath, this home boasts a cozy living room and a modern kitchen equipped with stainless steel appliances and stunning quartz countertops. Recent upgrades include a new roof, a rear deck perfect for outdoor entertaining, a fully finished attic, and a semi-finished basement, providing ample space for all your needs. Step outside to explore the inviting backyard and refreshing pool, ideal for summer gatherings. Located in close proximity to restaurants, shopping, and I890 highway, all within the esteemed Mohonasen School District.
Zillow last checked: 8 hours ago
Listing updated: September 24, 2025 at 01:17pm
Listed by:
Moonrani G Gumani 201-238-4972,
Miranda Real Estate Group Inc
Bought with:
Moonrani G Gumani, 10401352209
Miranda Real Estate Group Inc
Source: Global MLS,MLS#: 202521725
Facts & features
Interior
Bedrooms & bathrooms
- Bedrooms: 3
- Bathrooms: 1
- Full bathrooms: 1
Bedroom
- Level: First
Bedroom
- Level: First
Bedroom
- Level: First
Full bathroom
- Level: First
Great room
- Level: First
Kitchen
- Level: First
Laundry
- Level: Basement
Living room
- Level: First
Heating
- Baseboard, Natural Gas
Cooling
- None
Appliances
- Included: None, Dishwasher, Electric Oven, ENERGY STAR Qualified Appliances, Microwave, Oven, Refrigerator
- Laundry: Electric Dryer Hookup, In Basement, Washer Hookup
Features
- Ceiling Fan(s), Solid Surface Counters, Steam Shower, Wall Paneling, Ceramic Tile Bath, Crown Molding, Eat-in Kitchen
- Flooring: Vinyl, Ceramic Tile
- Windows: Double Pane Windows, ENERGY STAR Qualified Windows
- Basement: Finished,Full,Partial
Interior area
- Total structure area: 1,440
- Total interior livable area: 1,440 sqft
- Finished area above ground: 1,440
- Finished area below ground: 0
Property
Parking
- Total spaces: 1
- Parking features: Paved, Driveway
- Has uncovered spaces: Yes
Features
- Patio & porch: Rear Porch, Deck
- Exterior features: Other
- Fencing: Wire,Chain Link,Fenced
Lot
- Size: 0.27 Acres
Details
- Parcel number: 422800 59.18421
- Special conditions: Standard
Construction
Type & style
- Home type: SingleFamily
- Architectural style: Cape Cod
- Property subtype: Single Family Residence, Residential
Materials
- Block, Brick
- Foundation: Brick/Mortar, Combination
- Roof: Asphalt
Condition
- Updated/Remodeled
- New construction: No
- Year built: 1955
Utilities & green energy
- Electric: Circuit Breakers
- Sewer: Septic Tank
- Water: Public
Community & neighborhood
Security
- Security features: Smoke Detector(s), Carbon Monoxide Detector(s)
Location
- Region: Schenectady
Price history
| Date | Event | Price |
|---|---|---|
| 9/23/2025 | Sold | $280,000-3.4%$194/sqft |
Source: | ||
| 8/28/2025 | Contingent | $289,900$201/sqft |
Source: NY State MLS #11536948 Report a problem | ||
| 8/27/2025 | Pending sale | $289,900$201/sqft |
Source: | ||
| 8/15/2025 | Listed for sale | $289,900$201/sqft |
Source: | ||
| 8/13/2025 | Contingent | $289,900$201/sqft |
Source: NY State MLS #11536948 Report a problem | ||
Public tax history
| Year | Property taxes | Tax assessment |
|---|---|---|
| 2024 | -- | $162,000 |
| 2023 | -- | $162,000 |
| 2022 | -- | $162,000 |
Find assessor info on the county website
Neighborhood: 12303
Nearby schools
GreatSchools rating
- NAHerman L Bradt Elementary SchoolGrades: K-2Distance: 0.6 mi
- 5/10Draper Middle SchoolGrades: 6-8Distance: 0.9 mi
- 4/10Mohonasen Senior High SchoolGrades: 9-12Distance: 0.8 mi
