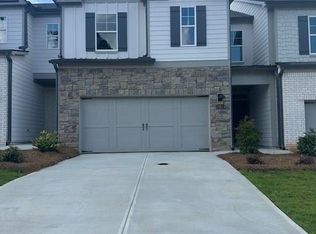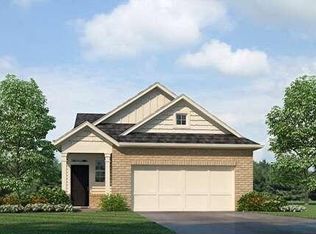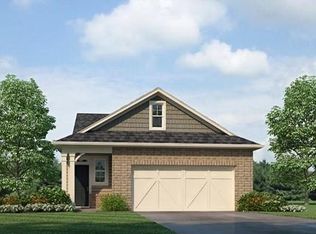Closed
$402,990
2471 Bayberry St, Acworth, GA 30101
3beds
--sqft
Townhouse, Residential
Built in 2024
-- sqft lot
$400,100 Zestimate®
$--/sqft
$2,814 Estimated rent
Home value
$400,100
$368,000 - $436,000
$2,814/mo
Zestimate® history
Loading...
Owner options
Explore your selling options
What's special
New beautifully crafted townhome in gated community near downtown Acworth. The Salisbury plan features 3-bedrooms, 2.5-bathrooms,open concept with RevWood flooring throughout the main. Rear patio for outdoor living and front entry two-car garage. The chef-inspired kitchen offers a large island with quartz countertops and stainless-steel appliances. The upstairs provides bedrooms that were thoughtfully placed for privacy- with the secondary bedrooms at the back of the home. The sprawling and serene primary suite at the front with dual closets and a spacious primary bathroom. This townhome and single-family community will be gated and feature amenities like pool &cabana & dog park for residents' enjoyment. In addition to its tranquil picturesque setting, homeowners will enjoy ease-of-access to Hwy75 with, the boutiques and eateries of Acworth within miles, and nearby trails and lakes. Photos for illustration purposes only- not of actual home.
Zillow last checked: 8 hours ago
Listing updated: July 22, 2024 at 10:55pm
Listing Provided by:
Allison Briggs,
D.R. Horton Realty of GA, Inc.-Atlanta Central Division,
Valerie Wainwright,
D.R. Horton Realty of GA, Inc.-Atlanta Central Division
Bought with:
FRANKY NERESTIL, 279686
Virtual Properties Realty.Net, LLC.
Source: FMLS GA,MLS#: 7394262
Facts & features
Interior
Bedrooms & bathrooms
- Bedrooms: 3
- Bathrooms: 3
- Full bathrooms: 2
- 1/2 bathrooms: 1
Primary bedroom
- Features: Oversized Master
- Level: Oversized Master
Bedroom
- Features: Oversized Master
Primary bathroom
- Features: Double Vanity
Dining room
- Features: Open Concept
Kitchen
- Features: Breakfast Bar, Kitchen Island, Pantry Walk-In
Heating
- Electric
Cooling
- Central Air
Appliances
- Included: Dishwasher, Microwave
- Laundry: In Hall
Features
- Double Vanity, Entrance Foyer, High Speed Internet, Walk-In Closet(s)
- Flooring: Laminate
- Windows: Double Pane Windows
- Basement: None
- Attic: Pull Down Stairs
- Has fireplace: No
- Fireplace features: None
- Common walls with other units/homes: 2+ Common Walls
Interior area
- Total structure area: 0
- Finished area above ground: 2,026
- Finished area below ground: 0
Property
Parking
- Parking features: Attached
- Has attached garage: Yes
Accessibility
- Accessibility features: None
Features
- Levels: Two
- Stories: 2
- Patio & porch: Patio
- Exterior features: Private Yard, No Dock
- Pool features: None
- Spa features: None
- Fencing: Privacy
- Has view: Yes
- View description: Trees/Woods
- Waterfront features: None
- Body of water: None
Lot
- Features: Private
Details
- Additional structures: None
- Other equipment: None
- Horse amenities: None
Construction
Type & style
- Home type: Townhouse
- Architectural style: A-Frame,Townhouse
- Property subtype: Townhouse, Residential
- Attached to another structure: Yes
Materials
- Brick, Concrete, Vinyl Siding
- Foundation: Slab
- Roof: Composition
Condition
- Under Construction
- New construction: Yes
- Year built: 2024
Details
- Warranty included: Yes
Utilities & green energy
- Electric: 220 Volts
- Sewer: Public Sewer
- Water: Public
- Utilities for property: Cable Available, Electricity Available, Phone Available, Underground Utilities, Water Available
Green energy
- Energy efficient items: None
- Energy generation: None
Community & neighborhood
Security
- Security features: Fire Alarm
Community
- Community features: Gated, Homeowners Assoc, Pool, Sidewalks, Street Lights
Location
- Region: Acworth
- Subdivision: Rosewood Farms
HOA & financial
HOA
- Has HOA: Yes
- HOA fee: $1,100 monthly
- Services included: Maintenance Structure, Swim
Other
Other facts
- Ownership: Fee Simple
- Road surface type: Asphalt
Price history
| Date | Event | Price |
|---|---|---|
| 7/17/2024 | Sold | $402,990 |
Source: | ||
| 6/21/2024 | Pending sale | $402,990 |
Source: | ||
| 5/31/2024 | Price change | $402,990+0.2% |
Source: | ||
| 5/15/2024 | Listed for sale | $401,990 |
Source: | ||
Public tax history
Tax history is unavailable.
Neighborhood: 30101
Nearby schools
GreatSchools rating
- 7/10Baker Elementary SchoolGrades: PK-5Distance: 1.3 mi
- 5/10Barber Middle SchoolGrades: 6-8Distance: 1.6 mi
- 7/10North Cobb High SchoolGrades: 9-12Distance: 2.5 mi
Schools provided by the listing agent
- Elementary: Baker
- Middle: Barber
- High: North Cobb
Source: FMLS GA. This data may not be complete. We recommend contacting the local school district to confirm school assignments for this home.
Get a cash offer in 3 minutes
Find out how much your home could sell for in as little as 3 minutes with a no-obligation cash offer.
Estimated market value
$400,100
Get a cash offer in 3 minutes
Find out how much your home could sell for in as little as 3 minutes with a no-obligation cash offer.
Estimated market value
$400,100



