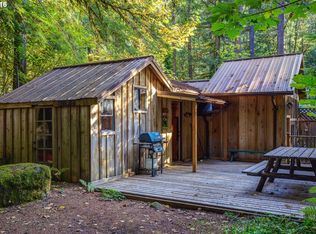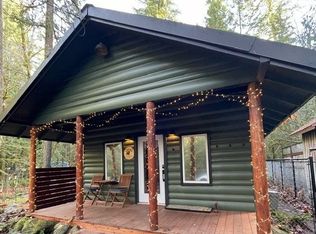Sold
$400,000
24706 E Hillview Dr, Rhododendron, OR 97049
1beds
555sqft
Residential, Single Family Residence
Built in 1935
7,405.2 Square Feet Lot
$392,600 Zestimate®
$721/sqft
$1,524 Estimated rent
Home value
$392,600
$369,000 - $416,000
$1,524/mo
Zestimate® history
Loading...
Owner options
Explore your selling options
What's special
Welcome to this quaint one-bedroom, one-bathroom remodeled cabin located at the base of Mt. Hood on a 1/3 of an acre and featuring a new hot-tub. The cabin sits on a dead-end road near Zig Zag River and is currently a successful Air B&B vacation rental (NOT on leased land). The home comes fully furnished along with linens, kitchen supplies--the works! Peacefully existing amongst the trees and native vegetation there is instant feeling of calm to rest before and after exploring the year-round activities the mountain has to offer. Remodeled less than two years ago, the Kitchen and bathroom (with washer and dryer) provide modern amenities while the cabin maintains everything you would expect and desire from a cabin in the woods. 15 mins to Government Camp, 25 mins to Timberline Ski Resort, and only an hour from PDX makes this spot a perfect retreat.
Zillow last checked: 8 hours ago
Listing updated: August 13, 2025 at 10:25am
Listed by:
Monique Farinha 949-355-2688,
Premiere Property Group LLC
Bought with:
Jessica Gilligan, 201238757
John L. Scott
Source: RMLS (OR),MLS#: 655702766
Facts & features
Interior
Bedrooms & bathrooms
- Bedrooms: 1
- Bathrooms: 1
- Full bathrooms: 1
- Main level bathrooms: 1
Primary bedroom
- Level: Main
- Area: 84
- Dimensions: 12 x 7
Dining room
- Level: Main
- Area: 110
- Dimensions: 11 x 10
Kitchen
- Level: Main
- Area: 110
- Width: 10
Living room
- Level: Main
- Area: 169
- Dimensions: 13 x 13
Heating
- Zoned
Cooling
- Has cooling: Yes
Appliances
- Included: Dishwasher, Free-Standing Range, Free-Standing Refrigerator, Washer/Dryer, Electric Water Heater
- Laundry: Laundry Room
Features
- Flooring: Engineered Hardwood, Heated Tile
- Basement: Crawl Space
- Number of fireplaces: 1
- Fireplace features: Wood Burning
Interior area
- Total structure area: 555
- Total interior livable area: 555 sqft
Property
Parking
- Parking features: Driveway, RV Access/Parking
- Has uncovered spaces: Yes
Accessibility
- Accessibility features: One Level, Accessibility
Features
- Levels: One
- Stories: 1
- Patio & porch: Deck, Porch
- Exterior features: Yard
- Has spa: Yes
- Spa features: Free Standing Hot Tub
- Has view: Yes
- View description: Trees/Woods
Lot
- Size: 7,405 sqft
- Features: Level, SqFt 7000 to 9999
Details
- Additional structures: RVParking
- Additional parcels included: 00965806
- Parcel number: 00965799
Construction
Type & style
- Home type: SingleFamily
- Architectural style: Cabin
- Property subtype: Residential, Single Family Residence
Materials
- Cedar, Shingle Siding
- Roof: Metal
Condition
- Restored
- New construction: No
- Year built: 1935
Utilities & green energy
- Sewer: Cesspool
- Water: Community
Community & neighborhood
Security
- Security features: Security System
Location
- Region: Rhododendron
Other
Other facts
- Listing terms: Cash,Conventional
Price history
| Date | Event | Price |
|---|---|---|
| 8/13/2025 | Sold | $400,000+1.3%$721/sqft |
Source: | ||
| 6/25/2025 | Pending sale | $395,000$712/sqft |
Source: | ||
| 6/14/2025 | Listed for sale | $395,000$712/sqft |
Source: | ||
| 5/2/2025 | Pending sale | $395,000$712/sqft |
Source: | ||
| 4/24/2025 | Listed for sale | $395,000+7.3%$712/sqft |
Source: | ||
Public tax history
| Year | Property taxes | Tax assessment |
|---|---|---|
| 2025 | $1,242 +10.9% | $77,032 +3% |
| 2024 | $1,120 +2.5% | $74,789 +3% |
| 2023 | $1,093 +2.6% | $72,611 +3% |
Find assessor info on the county website
Neighborhood: 97049
Nearby schools
GreatSchools rating
- 10/10Welches Elementary SchoolGrades: K-5Distance: 0.6 mi
- 7/10Welches Middle SchoolGrades: 6-8Distance: 0.7 mi
- 5/10Sandy High SchoolGrades: 9-12Distance: 17.2 mi
Schools provided by the listing agent
- Elementary: Welches
- Middle: Welches
- High: Sandy
Source: RMLS (OR). This data may not be complete. We recommend contacting the local school district to confirm school assignments for this home.
Get a cash offer in 3 minutes
Find out how much your home could sell for in as little as 3 minutes with a no-obligation cash offer.
Estimated market value$392,600
Get a cash offer in 3 minutes
Find out how much your home could sell for in as little as 3 minutes with a no-obligation cash offer.
Estimated market value
$392,600

