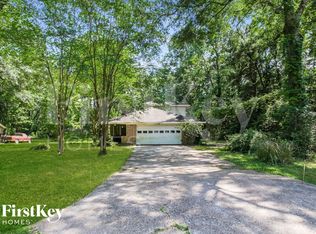Better than New Centex Taft Floor Plan! This One Story Home is Light and Bright and Immaculately Cleaned. Foyer Leads to Living Room And Office with Vinyl Floors! Office at the Front of the Home. Living Opens to Kitchen with Breakfast Bar, Granite Countertops, Gas Range, Island, and Great Storage in the Espresso Cabinetry! Breakfast Room at the Back of the Home. Large Primary Bedroom at the back of the Home with Attached Bath with Extra Cultured Marble Counter Space and Oversized Closet. 2 Good Sized Secondary Bedrooms with Secondary Bath off of Living Room. Utility Room at the Front of the Home and Attached 2 Car Garage. Fenced Back Yard with View Bubbles Perfect for your 4 Legged Friends. Schedule your tour Today!
Copyright notice - Data provided by HAR.com 2022 - All information provided should be independently verified.
House for rent
$2,200/mo
24705 Cherry Log Ln, Porter, TX 77365
3beds
1,512sqft
Price is base rent and doesn't include required fees.
Singlefamily
Available now
-- Pets
Electric, ceiling fan
Electric dryer hookup laundry
2 Attached garage spaces parking
Natural gas
What's special
Breakfast roomGranite countertopsLarge primary bedroomCultured marble counter spaceOversized closetAttached bathUtility room
- 27 days
- on Zillow |
- -- |
- -- |
Travel times
Facts & features
Interior
Bedrooms & bathrooms
- Bedrooms: 3
- Bathrooms: 2
- Full bathrooms: 2
Heating
- Natural Gas
Cooling
- Electric, Ceiling Fan
Appliances
- Included: Dishwasher, Disposal, Microwave, Oven, Range
- Laundry: Electric Dryer Hookup, Hookups, Washer Hookup
Features
- 1 Bedroom Down - Not Primary BR, 2 Bedrooms Down, All Bedrooms Down, Ceiling Fan(s), En-Suite Bath, Formal Entry/Foyer, High Ceilings, Primary Bed - 1st Floor, Walk-In Closet(s)
- Flooring: Carpet
Interior area
- Total interior livable area: 1,512 sqft
Property
Parking
- Total spaces: 2
- Parking features: Attached, Covered
- Has attached garage: Yes
- Details: Contact manager
Features
- Stories: 1
- Exterior features: 0 Up To 1/4 Acre, 1 Bedroom Down - Not Primary BR, 2 Bedrooms Down, All Bedrooms Down, Architecture Style: Traditional, Attached, Back Yard, Electric Dryer Hookup, En-Suite Bath, Formal Entry/Foyer, Garage Door Opener, Heating: Gas, High Ceilings, Insulated Doors, Insulated/Low-E windows, Lot Features: Back Yard, Subdivided, 0 Up To 1/4 Acre, Primary Bed - 1st Floor, Subdivided, Walk-In Closet(s), Washer Hookup, Window Coverings
Details
- Parcel number: 78330007400
Construction
Type & style
- Home type: SingleFamily
- Property subtype: SingleFamily
Condition
- Year built: 2023
Community & HOA
Location
- Region: Porter
Financial & listing details
- Lease term: Long Term,12 Months
Price history
| Date | Event | Price |
|---|---|---|
| 5/1/2025 | Listed for rent | $2,200+4.8%$1/sqft |
Source: | ||
| 5/11/2024 | Listing removed | -- |
Source: | ||
| 4/27/2024 | Listed for rent | $2,100$1/sqft |
Source: | ||
| 9/28/2023 | Listing removed | -- |
Source: | ||
| 6/21/2023 | Pending sale | $260,500$172/sqft |
Source: | ||
![[object Object]](https://photos.zillowstatic.com/fp/3a112eadad2b60159a247f921b86790e-p_i.jpg)
