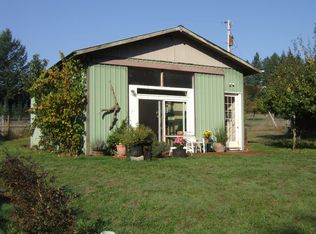Once in a lifetime rolling 35.83 acre property with creeks, pond, meadows, three outbuildings, greenhouses, pasture land, & two separate apartments above steel outbuilding. So many possibilities here! The home is on a hill overlooking a pond, meadow and distant tree line. 2,954sqft, 4 bedrooms 3 baths & three car garage. New roof, kitchen, countertops, paint,windows,flooring, upgraded heat pump and more! Dual Living ready and bonus office room on ground floor. Seller is licensed broker in Oregon
This property is off market, which means it's not currently listed for sale or rent on Zillow. This may be different from what's available on other websites or public sources.
