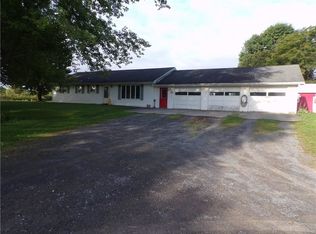Looking for land and Single Story living? This custom built ranch home has only had one owner and offers a lot of space both inside and out with long private driveway leading to home. Large "eat-in" kitchen, Spacious formal dining (15x22) room and Huge Family room (22x26) with cathedral ceilings & french doors leading out to patio. This home offers a owner's bedroom with walk-in shower tiled bath and 2 wall closets, 2 additional bedrooms plus full bath. 1st floor laundry room with half bath for convenience are an added bonus. 3-car attached garage with summer kitchen and cedar walk-in closet make this home complete. Home could use some updating but well loved for decades. 24 hour to show to Qualified Buyers Only - will Not subdivide-zoned commercial.
This property is off market, which means it's not currently listed for sale or rent on Zillow. This may be different from what's available on other websites or public sources.
