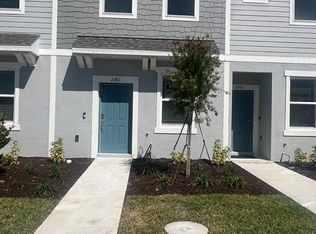Walk into this gorgeous and just built home, which features a large floor plan with a separate dining/mix area from the main room, right on the back of the house and next to the bright and perfectly designed modern kitchen. It comes with quartz counter tops, ss appliances, and 36" cabinets. It also has a half bathroom on the first floor, very convenient for guests, an open lanai to enjoy the nature, and the light that comes through the whole house. Upstairs you will find the three bedrooms and two full bathrooms. The master suite has a very large walking closet, a dual sink, and a shower that completes this perfect model. This amenity-rich, pet-friendly community has something for residents of all ages to enjoy, including a swimming pool, dog park, clubhouse and sports fields. Lake Marion Creek Wildlife Management Area is nearby with hiking trails, as well as Poinciana for shopping, dining and entertainment options. The community is in close proximity to Highway 17 for easy commuting to Greater Orlando.
Townhouse for rent
$2,000/mo
2470 Skyline Loop, Kissimmee, FL 34758
3beds
1,834sqft
Price is base rent and doesn't include required fees.
Townhouse
Available now
Cats, dogs OK
Central air
In unit laundry
1 Attached garage space parking
Electric, central
What's special
Open lanaiThree bedroomsQuartz counter topsMaster suiteLarge floor planLarge walking closetModern kitchen
- 72 days
- on Zillow |
- -- |
- -- |
Travel times
Facts & features
Interior
Bedrooms & bathrooms
- Bedrooms: 3
- Bathrooms: 3
- Full bathrooms: 2
- 1/2 bathrooms: 1
Heating
- Electric, Central
Cooling
- Central Air
Appliances
- Included: Dishwasher, Dryer, Microwave, Refrigerator, Washer
- Laundry: In Unit, Laundry Closet, Upper Level
Features
- PrimaryBedroom Upstairs, Stone Counters, Walk-In Closet(s)
- Flooring: Carpet
Interior area
- Total interior livable area: 1,834 sqft
Property
Parking
- Total spaces: 1
- Parking features: Attached, Driveway, Covered
- Has attached garage: Yes
- Details: Contact manager
Features
- Stories: 2
- Exterior features: Blinds, Clubhouse, Driveway, Electric Water Heater, Floor Covering: Ceramic, Flooring: Ceramic, Garage Door Opener, Heating system: Central, Heating: Electric, Highland Community Management /Denise Abercrombie, Laundry Closet, Management included in rent, Pet Park, Playground, Pool, Pool Maintenance included in rent, PrimaryBedroom Upstairs, Recreation Facilities, Recreational included in rent, Stone Counters, Taxes included in rent, Upper Level, Walk-In Closet(s)
Details
- Parcel number: 282716933614003280
Construction
Type & style
- Home type: Townhouse
- Property subtype: Townhouse
Condition
- Year built: 2024
Building
Management
- Pets allowed: Yes
Community & HOA
Community
- Features: Clubhouse, Playground
Location
- Region: Kissimmee
Financial & listing details
- Lease term: 12 Months
Price history
| Date | Event | Price |
|---|---|---|
| 3/19/2025 | Price change | $2,000-7%$1/sqft |
Source: Stellar MLS #O6282700 | ||
| 2/21/2025 | Listed for rent | $2,150$1/sqft |
Source: Stellar MLS #O6282700 | ||
| 11/23/2024 | Listing removed | $2,150$1/sqft |
Source: Stellar MLS #O6256045 | ||
| 11/8/2024 | Listed for rent | $2,150$1/sqft |
Source: Stellar MLS #O6256045 | ||
| 10/30/2024 | Sold | $295,490-1.7%$161/sqft |
Source: | ||
![[object Object]](https://photos.zillowstatic.com/fp/c3f05412d634042d64e5931caa359c87-p_i.jpg)
