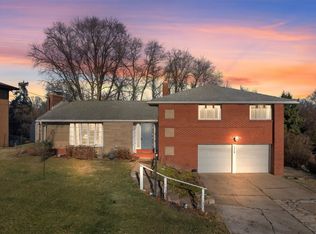Sold for $284,000
$284,000
2470 Saunders Station Rd, Monroeville, PA 15146
4beds
--sqft
Single Family Residence
Built in 1956
0.46 Acres Lot
$285,000 Zestimate®
$--/sqft
$2,001 Estimated rent
Home value
$285,000
$265,000 - $305,000
$2,001/mo
Zestimate® history
Loading...
Owner options
Explore your selling options
What's special
Unique, distinctive, and meticulously updated, this brick and stone residence offers an impressively spacious layout spread across four levels. While it highlights modern living, there are still retro details classically placed to honor the home's original architecture. Designed to accommodate a variety of needs, it showcases beautiful wood flooring, a modern kitchen featuring limestone tile, stainless appliances and a custom breakfast bar. The floor plan is designed with entertaining in mind. The lower level provides the primary suite with French Doors to the outside, Full Bath, Den (or possible fifth bedroom, while the inviting family room showcases a stone fireplace. A spacious laundry area adds to the home's convenience. The upper level has a beautifully renovated spa-inspired bath with modern dual vanity, tile shower with a rainfall head. Expansive rear yard! Great location close to medical facilities, shopping, dining, highways and Haymaker pool.
Zillow last checked: 8 hours ago
Listing updated: March 21, 2025 at 09:19am
Listed by:
Ronald Huber 724-282-1313,
BERKSHIRE HATHAWAY THE PREFERRED REALTY
Bought with:
Ronald Huber, RS271961
BERKSHIRE HATHAWAY THE PREFERRED REALTY
Source: WPMLS,MLS#: 1664664 Originating MLS: West Penn Multi-List
Originating MLS: West Penn Multi-List
Facts & features
Interior
Bedrooms & bathrooms
- Bedrooms: 4
- Bathrooms: 2
- Full bathrooms: 2
Primary bedroom
- Level: Lower
- Dimensions: 20x12
Bedroom 2
- Level: Upper
- Dimensions: 12x11
Bedroom 3
- Level: Upper
- Dimensions: 14x11
Bedroom 4
- Level: Upper
- Dimensions: 10x11
Den
- Level: Lower
- Dimensions: 12x11
Dining room
- Level: Main
- Dimensions: 11x13
Entry foyer
- Level: Main
Family room
- Level: Lower
- Dimensions: 20x11
Kitchen
- Level: Main
- Dimensions: 12x11
Laundry
- Level: Lower
Living room
- Level: Main
- Dimensions: 19x12
Heating
- Forced Air, Gas
Cooling
- Central Air
Appliances
- Included: Some Electric Appliances, Dishwasher, Refrigerator, Stove
Features
- Flooring: Hardwood, Laminate, Tile
- Windows: Multi Pane
- Basement: Finished,Walk-Out Access
- Number of fireplaces: 1
- Fireplace features: Wood Burning
Property
Parking
- Total spaces: 3
- Parking features: Off Street
Features
- Levels: Multi/Split
- Stories: 2
- Pool features: None
Lot
- Size: 0.46 Acres
- Dimensions: 68 x 245 x 99 x 245
Details
- Parcel number: 0979A00318000000
Construction
Type & style
- Home type: SingleFamily
- Architectural style: Contemporary,Multi-Level
- Property subtype: Single Family Residence
Materials
- Brick, Stone
- Roof: Asphalt
Condition
- Resale
- Year built: 1956
Utilities & green energy
- Sewer: Public Sewer
- Water: Public
Community & neighborhood
Community
- Community features: Public Transportation
Location
- Region: Monroeville
Price history
| Date | Event | Price |
|---|---|---|
| 3/21/2025 | Sold | $284,000-2% |
Source: | ||
| 2/22/2025 | Pending sale | $289,900 |
Source: | ||
| 2/13/2025 | Contingent | $289,900 |
Source: | ||
| 1/13/2025 | Price change | $289,900-1.7% |
Source: | ||
| 11/11/2024 | Listed for sale | $294,900 |
Source: | ||
Public tax history
| Year | Property taxes | Tax assessment |
|---|---|---|
| 2025 | $4,021 +13.6% | $112,100 |
| 2024 | $3,541 +567.8% | $112,100 |
| 2023 | $530 | $112,100 |
Find assessor info on the county website
Neighborhood: 15146
Nearby schools
GreatSchools rating
- NAMoss Side Middle SchoolGrades: 5-6Distance: 0.7 mi
- NAMOSS SIDE MSGrades: 5-8Distance: 0.7 mi
- 7/10Gateway Senior High SchoolGrades: 9-12Distance: 0.7 mi
Schools provided by the listing agent
- District: Gateway
Source: WPMLS. This data may not be complete. We recommend contacting the local school district to confirm school assignments for this home.
Get pre-qualified for a loan
At Zillow Home Loans, we can pre-qualify you in as little as 5 minutes with no impact to your credit score.An equal housing lender. NMLS #10287.
Sell with ease on Zillow
Get a Zillow Showcase℠ listing at no additional cost and you could sell for —faster.
$285,000
2% more+$5,700
With Zillow Showcase(estimated)$290,700
