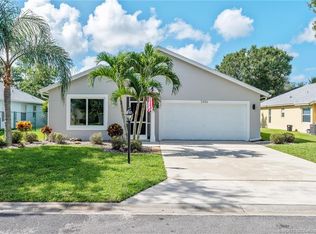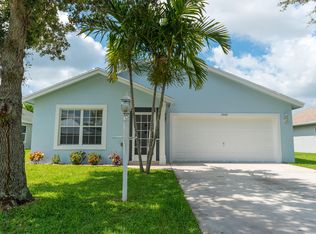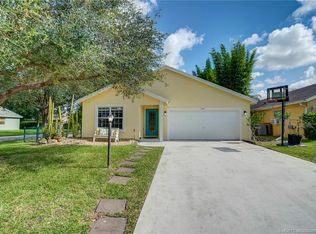Sold for $425,000 on 07/30/25
$425,000
2470 SW Plymouth Way, Stuart, FL 34997
3beds
1,511sqft
Single Family Residence
Built in 2004
6,464 Square Feet Lot
$411,300 Zestimate®
$281/sqft
$2,851 Estimated rent
Home value
$411,300
$366,000 - $461,000
$2,851/mo
Zestimate® history
Loading...
Owner options
Explore your selling options
What's special
Welcome to River Forest, one of the area's most desirable boating communities! This exceptionally well-built 3-bedroom, 2-bathroom features steel reinforced, poured concrete construction, making it three times stronger than standard construction. Inside, the open-concept layout is filled with natural light, vaulted ceilings and flows seamlessly into the beautifully updated kitchen, complete with leathered granite countertops (2025) , stainless steel appliances (2021), a cozy breakfast nook, and a dedicated dining space. Both bathrooms have been stylishly renovated with modern tilework, updated cabinetry, and contemporary lighting. Throughout the home, you'll find low-maintenance wood look ceramic tile flooring and newer carpet in bedrooms 2 and 3. In addition this home boasts a new roof (2023), new AC unit (2023), and whole-house surge protection (2024). Step outside to an extremely large lanai, recently re-screened (2024); perfect for entertaining or simply enjoying the beautiful Florida weather. The low HOA fees include Xfinity high-speed internet, basic cable, and access to fantastic amenities including a clubhouse, heated pool, fitness center, outdoor playground, and a boat launch with canal access to the St. Lucie River and ocean, and offers boat/RV storage for only $30 per month, subject to availability. This welcoming community embraces persons of all ages with no dog breed restrictions. Conveniently located near top-rated schools, Crystal Lake Elementary offers a pre-K program, while South Fork High School features an IB program. This home is perfect for families looking to settle down in a place that has it all.
Zillow last checked: 8 hours ago
Listing updated: July 30, 2025 at 08:58am
Listed by:
Bryce Miranda 772-238-8211,
Keller Williams Realty Of The Treasure Coast
Bought with:
Jana Hart
EXP Realty LLC
Source: BeachesMLS,MLS#: RX-11101022 Originating MLS: Beaches MLS
Originating MLS: Beaches MLS
Facts & features
Interior
Bedrooms & bathrooms
- Bedrooms: 3
- Bathrooms: 2
- Full bathrooms: 2
Primary bedroom
- Level: M
- Area: 195 Square Feet
- Dimensions: 15 x 13
Bedroom 2
- Level: M
- Area: 132 Square Feet
- Dimensions: 12 x 11
Bedroom 3
- Level: M
- Area: 132 Square Feet
- Dimensions: 12 x 11
Dining room
- Level: M
- Area: 132 Square Feet
- Dimensions: 12 x 11
Kitchen
- Level: M
- Area: 128 Square Feet
- Dimensions: 16 x 8
Living room
- Level: M
- Area: 345 Square Feet
- Dimensions: 23 x 15
Patio
- Level: M
- Area: 246 Square Feet
- Dimensions: 41 x 6
Heating
- Central, Electric
Cooling
- Ceiling Fan(s), Central Air, Electric
Appliances
- Included: Cooktop, Dishwasher, Disposal, Dryer, Microwave, Electric Range, Refrigerator, Washer, Electric Water Heater
- Laundry: Inside, Laundry Closet, Washer/Dryer Hookup
Features
- Built-in Features, Ctdrl/Vault Ceilings, Entry Lvl Lvng Area, Split Bedroom, Walk-In Closet(s)
- Flooring: Carpet, Tile
- Windows: Blinds, Plantation Shutters, Sliding, Shutters, Panel Shutters (Complete), Storm Shutters
Interior area
- Total structure area: 2,161
- Total interior livable area: 1,511 sqft
Property
Parking
- Total spaces: 2
- Parking features: 2+ Spaces, Driveway, Garage - Attached, Auto Garage Open
- Attached garage spaces: 2
- Has uncovered spaces: Yes
Features
- Levels: < 4 Floors
- Stories: 1
- Patio & porch: Covered Patio, Screened Patio
- Exterior features: Auto Sprinkler
- Pool features: Community
- Waterfront features: None
Lot
- Size: 6,464 sqft
- Features: < 1/4 Acre, Corner Lot
Details
- Parcel number: 123940002055000500
- Zoning: X
Construction
Type & style
- Home type: SingleFamily
- Property subtype: Single Family Residence
Materials
- CBS
- Roof: Comp Shingle
Condition
- Resale
- New construction: No
- Year built: 2004
Utilities & green energy
- Sewer: Public Sewer
- Water: Public
- Utilities for property: Cable Connected, Electricity Connected
Community & neighborhood
Security
- Security features: Smoke Detector(s)
Community
- Community features: Billiards, Boating, Clubhouse, Community Room, Fitness Center, Internet Included, Library, Manager on Site, Playground, Tennis Court(s), Common Dock
Location
- Region: Stuart
- Subdivision: St Lucie Falls (aka River Forest)
HOA & financial
HOA
- Has HOA: Yes
- HOA fee: $175 monthly
- Services included: Cable TV, Common Areas
Other fees
- Application fee: $200
Other
Other facts
- Listing terms: Cash,Conventional,FHA,VA Loan
Price history
| Date | Event | Price |
|---|---|---|
| 7/30/2025 | Sold | $425,000$281/sqft |
Source: | ||
| 6/19/2025 | Listed for sale | $425,000-8.6%$281/sqft |
Source: | ||
| 1/5/2024 | Sold | $465,000+1.1%$308/sqft |
Source: | ||
| 12/25/2023 | Pending sale | $460,000$304/sqft |
Source: | ||
| 12/10/2023 | Contingent | $460,000$304/sqft |
Source: | ||
Public tax history
| Year | Property taxes | Tax assessment |
|---|---|---|
| 2024 | $2,389 +2.9% | $159,716 +3% |
| 2023 | $2,322 +4.2% | $155,065 +3% |
| 2022 | $2,228 +0.7% | $150,549 +3% |
Find assessor info on the county website
Neighborhood: 34997
Nearby schools
GreatSchools rating
- 8/10Crystal Lake Elementary SchoolGrades: PK-5Distance: 0.6 mi
- 5/10Dr. David L. Anderson Middle SchoolGrades: 6-8Distance: 3.3 mi
- 5/10South Fork High SchoolGrades: 9-12Distance: 2.5 mi
Get a cash offer in 3 minutes
Find out how much your home could sell for in as little as 3 minutes with a no-obligation cash offer.
Estimated market value
$411,300
Get a cash offer in 3 minutes
Find out how much your home could sell for in as little as 3 minutes with a no-obligation cash offer.
Estimated market value
$411,300


