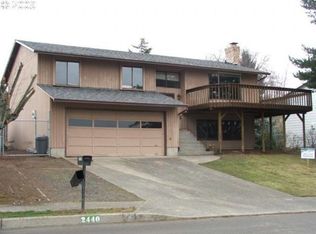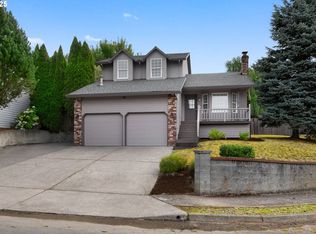Wow! Landscaped & fully-remodeled home on quiet cul-de-sac & territorial views. Amazing kitch remodel w/top-end cabinets & stainless appliances. Quartz counters & tile backsplash. All new bathrooms w/tiled showers & heated floors!. Lower level could be sep living quarters w/ laundry/bath/kitchenette + studio bedroom w/gas fireplace. Newer furnace,A/C, roof, windows. Large, secluded yard w/deck. RV space.
This property is off market, which means it's not currently listed for sale or rent on Zillow. This may be different from what's available on other websites or public sources.

