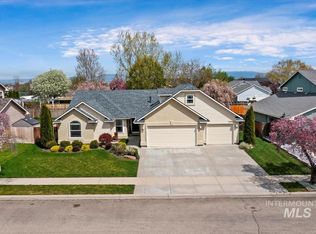Sold
Price Unknown
2470 S Tagish Way, Meridian, ID 83642
4beds
3baths
1,943sqft
Single Family Residence
Built in 1998
8,276.4 Square Feet Lot
$496,000 Zestimate®
$--/sqft
$2,380 Estimated rent
Home value
$496,000
$471,000 - $521,000
$2,380/mo
Zestimate® history
Loading...
Owner options
Explore your selling options
What's special
Darling SE Meridian home offers a fantastic combination of comfort & convenience. Situated just minutes from the freeway, restaurants, & shopping, this home is in an ideal location for those looking for easy access to everything. Step inside and you'll be greeted by an adorable sitting/living room with plenty of natural light & beautiful wood accent beam. Additional family room with gas fireplace is open to the large dining nook and bright kitchen. Half bath downstairs is super convenient. An airy primary suite offers vaulted ceilings, private deck, his & hers closets, a fully updated en-suite (2016) w/ walk-in shower & dual sinks with a built-in vanity area. 3 generous-sized bedrooms complete this floorplan. All new in 2023 - roof, garage doors, HVAC main distribution trunk (full HVAC replaced 2015 / water heater 2016), side fence & new arched Pella window in front facing bedroom. Spacious backyard with raised garden beds & fully fenced. Walking distance to Gordon Harris Park!
Zillow last checked: 8 hours ago
Listing updated: August 24, 2023 at 11:20am
Listed by:
Shelly Henry 208-891-1255,
Silvercreek Realty Group
Bought with:
Rachel Flichel
O2 Real Estate Group
Source: IMLS,MLS#: 98884472
Facts & features
Interior
Bedrooms & bathrooms
- Bedrooms: 4
- Bathrooms: 3
Primary bedroom
- Level: Upper
- Area: 144
- Dimensions: 12 x 12
Bedroom 2
- Level: Upper
- Area: 110
- Dimensions: 10 x 11
Bedroom 3
- Level: Upper
- Area: 110
- Dimensions: 10 x 11
Bedroom 4
- Level: Upper
- Area: 110
- Dimensions: 10 x 11
Family room
- Level: Main
- Area: 221
- Dimensions: 13 x 17
Kitchen
- Level: Main
- Area: 90
- Dimensions: 9 x 10
Living room
- Level: Main
- Area: 238
- Dimensions: 14 x 17
Heating
- Forced Air, Natural Gas
Cooling
- Central Air
Appliances
- Included: Gas Water Heater, Dishwasher, Disposal, Microwave, Oven/Range Freestanding, Gas Range
Features
- Bath-Master, Guest Room, Den/Office, Double Vanity, Walk-In Closet(s), Breakfast Bar, Pantry, Laminate Counters, Number of Baths Upper Level: 2
- Windows: Skylight(s)
- Has basement: No
- Number of fireplaces: 1
- Fireplace features: One, Gas
Interior area
- Total structure area: 1,943
- Total interior livable area: 1,943 sqft
- Finished area above ground: 1,943
- Finished area below ground: 0
Property
Parking
- Total spaces: 3
- Parking features: Attached
- Attached garage spaces: 3
Features
- Levels: Two
- Patio & porch: Covered Patio/Deck
Lot
- Size: 8,276 sqft
- Features: Standard Lot 6000-9999 SF, Garden, Irrigation Available, Sidewalks, Auto Sprinkler System, Full Sprinkler System, Pressurized Irrigation Sprinkler System
Details
- Parcel number: R5330160040
- Zoning: City of Meridian-R-4
Construction
Type & style
- Home type: SingleFamily
- Property subtype: Single Family Residence
Materials
- Frame, Stone
- Foundation: Crawl Space
- Roof: Architectural Style
Condition
- Year built: 1998
Utilities & green energy
- Water: Public
- Utilities for property: Sewer Connected
Community & neighborhood
Location
- Region: Meridian
- Subdivision: Los Alamitos
HOA & financial
HOA
- Has HOA: Yes
- HOA fee: $130 annually
Other
Other facts
- Listing terms: Cash,Conventional,FHA,VA Loan
- Ownership: Fee Simple
- Road surface type: Paved
Price history
Price history is unavailable.
Public tax history
| Year | Property taxes | Tax assessment |
|---|---|---|
| 2025 | $1,681 +8% | $457,400 -1.1% |
| 2024 | $1,557 -26.9% | $462,600 +11.6% |
| 2023 | $2,130 +10.4% | $414,600 -21.2% |
Find assessor info on the county website
Neighborhood: 83642
Nearby schools
GreatSchools rating
- 8/10Pepper Ridge Elementary SchoolGrades: PK-5Distance: 1.9 mi
- 7/10Lewis & Clark Middle SchoolGrades: 6-8Distance: 2.4 mi
- 8/10Mountain View High SchoolGrades: 9-12Distance: 0.3 mi
Schools provided by the listing agent
- Elementary: Pepper Ridge
- Middle: Lewis and Clark
- High: Mountain View
- District: West Ada School District
Source: IMLS. This data may not be complete. We recommend contacting the local school district to confirm school assignments for this home.
