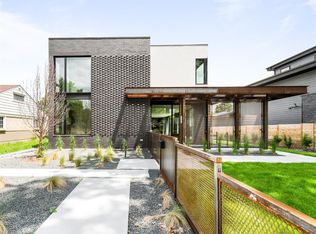Sloans Lake!! New Flooring-Huge Fenced Yard!! $500 Off First Months Rent! Two Bedroom Home--Available NOW!! Come home to this charming sunlit Two Bedroom Home in the coveted Sloans Lake/West Highland Neighborhood! This 2-bedroom home is walking distance to Sloans Lake and everything great Sloans Lake & Highlands living has to offer! This great home has NEW carpet, an updated kitchen, covered front porch, large windows, laundry room with full size Washer & Dryer, extra storage, and additional living space that can be used as an Office, Den, or 2nd living room! The sunny living room flows into the cozy eat-In kitchen and leads you to the rest of the home. With an oversized detached 2-car garage, a huge fenced yard, and gardening bed- this home has space for awesome outdoor moments! This hip location is unbeatable - take a daily jog around the lake, walk to Hogshead Brewery, SloHi Coffee or bike to Highlands Square, Edgewater, and the best neighborhoods in Denver! 11 months
This property is off market, which means it's not currently listed for sale or rent on Zillow. This may be different from what's available on other websites or public sources.

