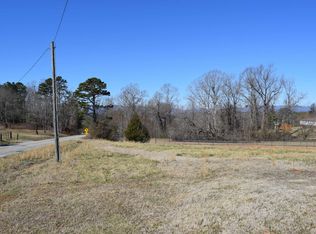Endless potential in the growing town of Inman! This unique commercial or residential opportunity sits at a prime intersection where Turpin, Old Mill, Compton Bridge, and Edwards Roads converge, just down the road from Chapman high school. Over 10,000 square feet. Previously operated as an assisted living facility for decades, this property is ideal for a bed and breakfast, group home, rehabilitation center, private residence, or family compound. Spanning 2.49 acres, the property offers stunning distant mountain views and a peaceful setting while remaining highly visible for a business venture. With 13 bedrooms, 8.5 bathrooms, multiple offices, and a large common area, there is ample space to accommodate various uses. At its peak, the facility housed 38 residents. Key features include a commercial kitchen with a gas range, a spacious cafeteria, a large living room, onsite laundry facilities, multiple private offices, and ample storage closets. A $60,000 fire and smoke alarm system was installed in 2020, and the roof was replaced in 2016, with an updated HVAC system in 2019, per the seller. The property was previously set up to include a pharmacy with a separate entrance and an ice cream/snack shop with a drive-thru window. Gorgeous mature trees enhance the property’s charm, and its flexible layout offers endless possibilities. Don't miss this incredible opportunity to bring your vision to life in one of Inman’s most desirable locations!
For sale
Price cut: $26K (12/12)
$499,000
2470 Old Mill Rd, Inman, SC 29349
13beds
10,121sqft
Est.:
Single Family Residence, Residential
Built in ----
2.49 Acres Lot
$-- Zestimate®
$49/sqft
$-- HOA
What's special
Peaceful settingStunning distant mountain viewsLarge common areaGorgeous mature treesOnsite laundry facilitiesFlexible layoutMultiple private offices
- 157 days |
- 2,245 |
- 59 |
Zillow last checked: 8 hours ago
Listing updated: February 10, 2026 at 10:05am
Listed by:
Sandy Clayton 864-205-6744,
Real Broker, LLC
Source: Greater Greenville AOR,MLS#: 1568675
Tour with a local agent
Facts & features
Interior
Bedrooms & bathrooms
- Bedrooms: 13
- Bathrooms: 9
- Full bathrooms: 8
- 1/2 bathrooms: 1
- Main level bathrooms: 4
- Main level bedrooms: 8
Rooms
- Room types: Laundry, Sun Room, Other/See Remarks, Bonus Room/Rec Room
Primary bedroom
- Area: 225
- Dimensions: 15 x 15
Bedroom 2
- Area: 225
- Dimensions: 15 x 15
Bedroom 3
- Area: 266
- Dimensions: 19 x 14
Bedroom 4
- Area: 210
- Dimensions: 15 x 14
Bedroom 5
- Area: 225
- Dimensions: 15 x 15
Primary bathroom
- Features: Half Bath
- Level: Main
Dining room
- Area: 736
- Dimensions: 32 x 23
Kitchen
- Area: 320
- Dimensions: 32 x 10
Living room
- Area: 600
- Dimensions: 30 x 20
Heating
- Electric, Forced Air
Cooling
- Central Air, Electric
Appliances
- Included: Free-Standing Electric Range, Electric Water Heater
- Laundry: 1st Floor, Walk-in, Electric Dryer Hookup, Washer Hookup, Laundry Room
Features
- Ceiling Blown, Pantry
- Flooring: Vinyl
- Windows: Vinyl/Aluminum Trim
- Basement: None
- Number of fireplaces: 3
- Fireplace features: Masonry
Interior area
- Total interior livable area: 10,121 sqft
Property
Parking
- Parking features: None, Gravel, Parking Pad
- Has uncovered spaces: Yes
Features
- Levels: Two
- Stories: 2
- Patio & porch: Deck, Patio, Front Porch
- Has view: Yes
- View description: Mountain(s)
Lot
- Size: 2.49 Acres
- Features: 2 - 5 Acres
- Topography: Level
Details
- Parcel number: 13400006.00
Construction
Type & style
- Home type: SingleFamily
- Architectural style: Bungalow,Traditional
- Property subtype: Single Family Residence, Residential
Materials
- Vinyl Siding
- Foundation: Crawl Space, Slab
- Roof: Composition
Utilities & green energy
- Sewer: Septic Tank
- Water: Public
Community & HOA
Community
- Features: None
- Subdivision: None
HOA
- Has HOA: No
- Services included: None
Location
- Region: Inman
Financial & listing details
- Price per square foot: $49/sqft
- Date on market: 9/8/2025
Estimated market value
Not available
Estimated sales range
Not available
$1,498/mo
Price history
Price history
| Date | Event | Price |
|---|---|---|
| 12/12/2025 | Price change | $499,000-5%$49/sqft |
Source: | ||
| 10/13/2025 | Price change | $525,000-27.6%$52/sqft |
Source: | ||
| 9/8/2025 | Price change | $725,000+480%$72/sqft |
Source: | ||
| 9/8/2025 | Price change | $125,000-76.2%$12/sqft |
Source: | ||
| 9/8/2025 | Listed for sale | $525,000$52/sqft |
Source: | ||
Public tax history
Public tax history
Tax history is unavailable.BuyAbility℠ payment
Est. payment
$2,799/mo
Principal & interest
$2374
Property taxes
$250
Home insurance
$175
Climate risks
Neighborhood: 29349
Nearby schools
GreatSchools rating
- 4/10Campobello-Gramling Elementary SchoolGrades: PK-8Distance: 2.9 mi
- 8/10Chapman High SchoolGrades: 9-12Distance: 1.5 mi
Schools provided by the listing agent
- Elementary: Campobello-Gramling
- Middle: Campobello-Gramling
- High: Chapin High School
Source: Greater Greenville AOR. This data may not be complete. We recommend contacting the local school district to confirm school assignments for this home.
- Loading
- Loading
